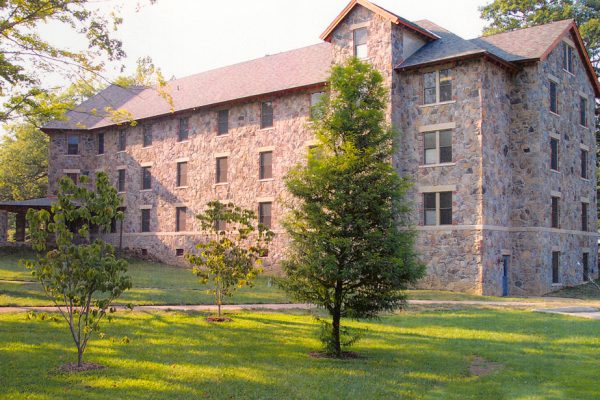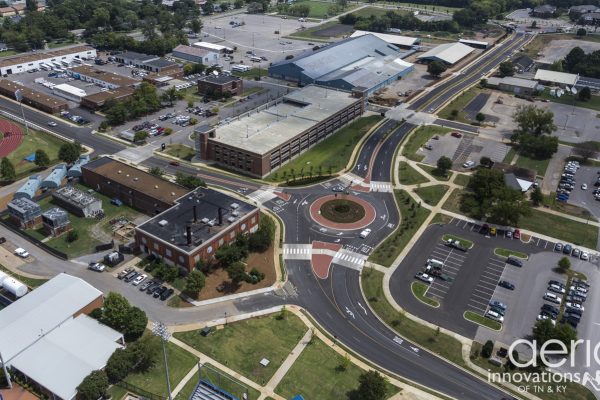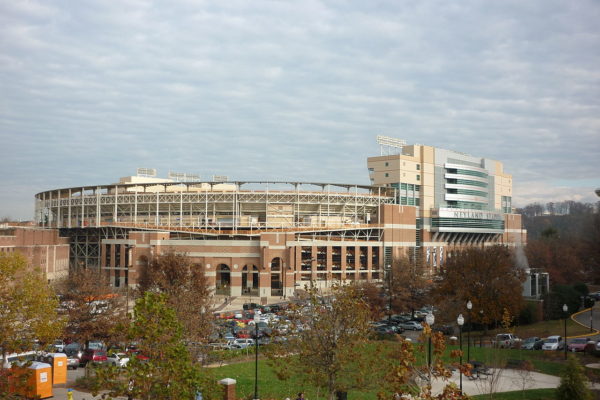
BELL was responsible for site improvements and all phases of construction including support services for dining and laundry facilities. This 440-student dormitory sits on a steeply graded hill overlooking the campus of Tennessee State University. The exterior facade is comprised of precast and masonry with curvilinear curtain walls. The project duration was 18 months and completed on time. Study lounges on each residence floor, located in curved glass spaces, are filled with light and the calm, quiet views found at the end of each tower. Located in the southwest corner of the campus, the building design takes full advantage of its site orientation and scenic vistas across the campus and adjacent community.

Sewanee, Tennessee

Murfreesboro, Tennessee

Knoxville, Tennessee