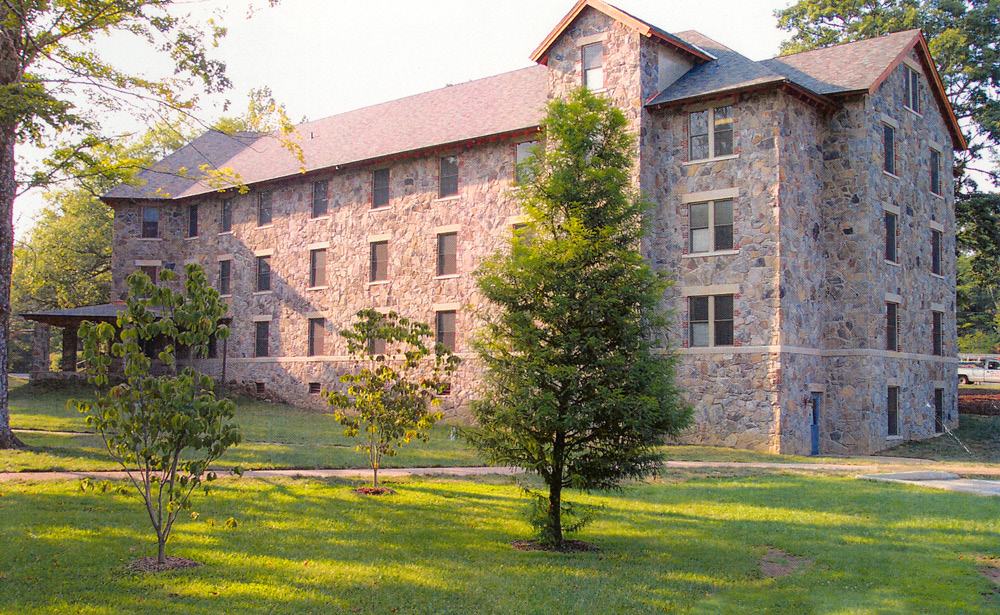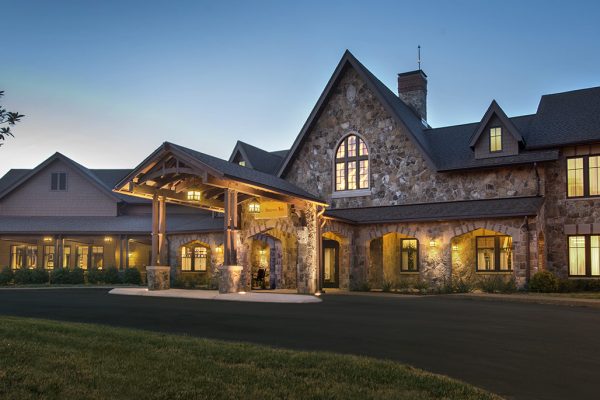
This new residence hall was the top priority of Sewanee’s Master Plan for campus housing. This build is the first new dormitory built on campus since the late 1970s. It consists of four-stories with 119-beds. The layouts of the dorm include traditional floorplans, two dorm rooms sharing a common bath, mixed floorplans with loft-style dorm rooms containing integral stairs, and apartment-style dorms providing up to five separate bedrooms and a living room. Humphreys Hall also has amenities such as a main kitchen, laundry facilities, interior bike storage, intimate lounges on each floor with balconies and an outdoor flagstone patio with gas grills for barbeques and picnics. The dorm was strategically placed close to the center of the campus to facilitate pedestrian circulation and limit the need for increased automobile traffic through campus.

Sewanee, Tennessee

Nashville, Tennessee

Murray, Kentucky