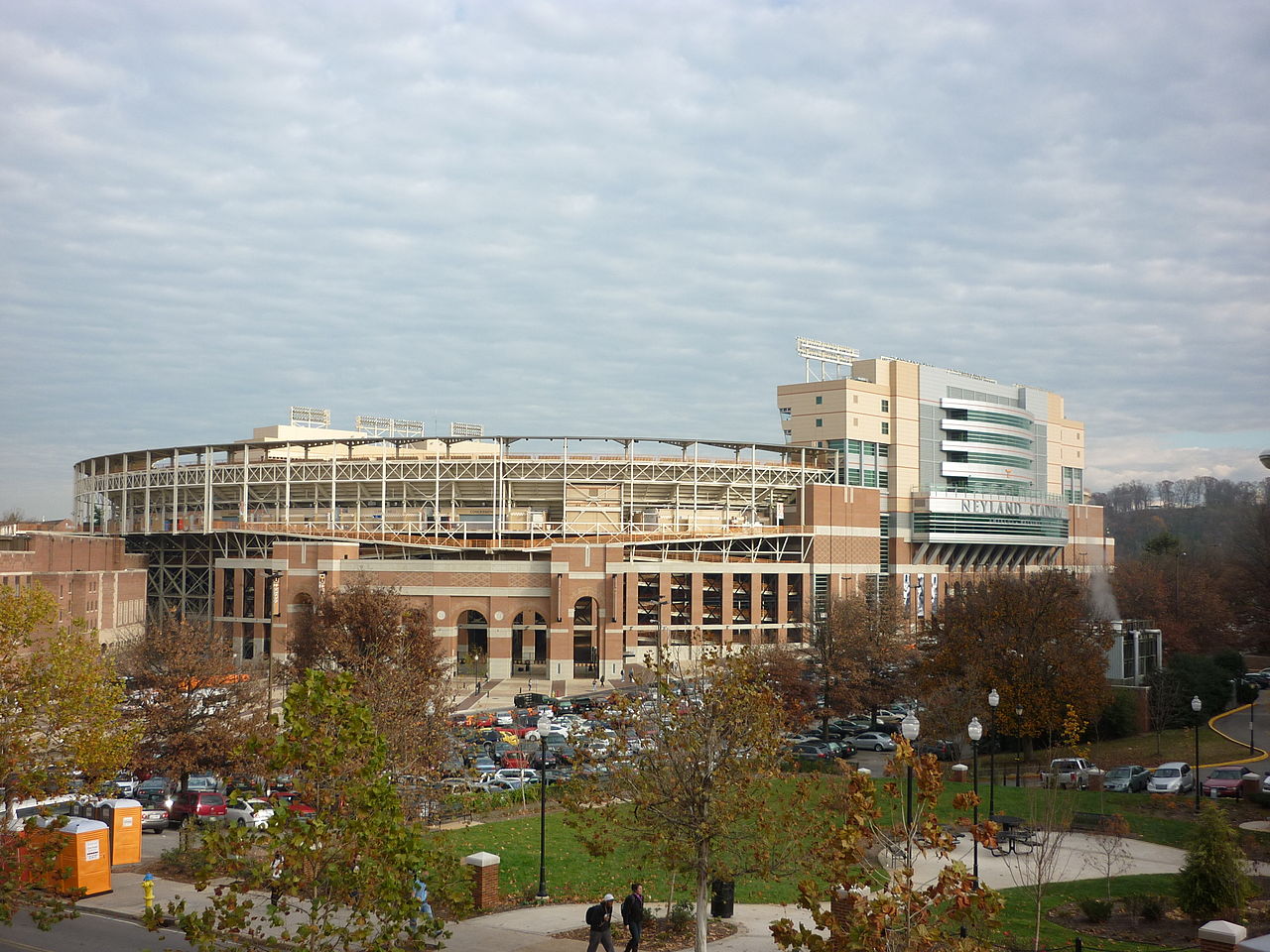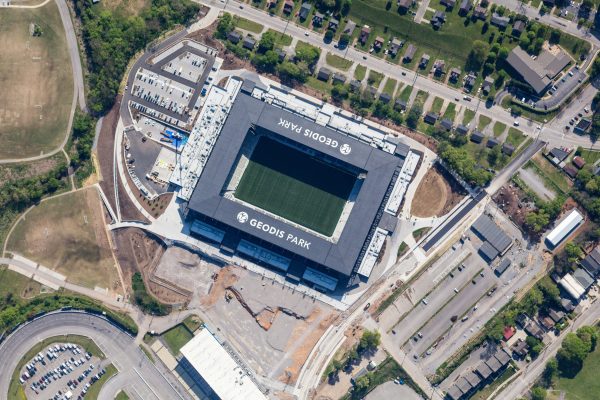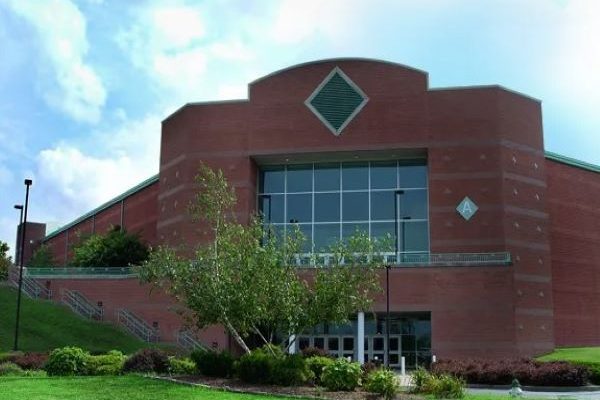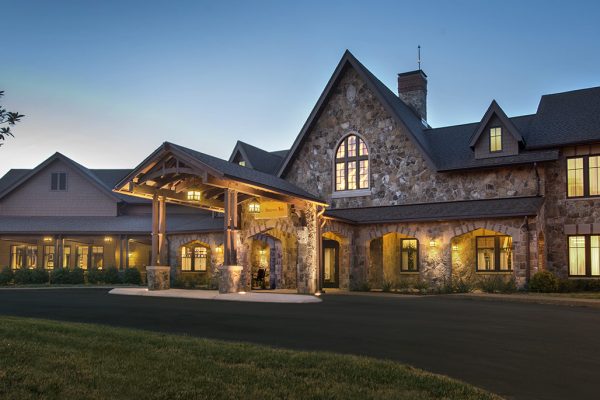
Although BELL did not begin the construction on Neyland Stadium, we have over a period of years managed to add to its size and appearance. Starting in 1996, we added 10,000 new seats to the north end-zone. This project included a new upper deck, a new scoreboard and animated graphics, and a new rooftop sound system. Then came the Jumbotron at the south end-zone upper deck. The LED portion measures in at 28 feet 6 inches tall by 44 feet 4 inches wide, while overall size is 42 feet tall by 132 feet long. Last but not least is the addition of 78 new luxury skybox suites built in 39 weeks between football seasons . This structure included a state-of-the-art glazing system utilizing imported glass from Germany and France.

Nashville, Tennessee

Murray, Kentucky

Sewanee, Tennessee