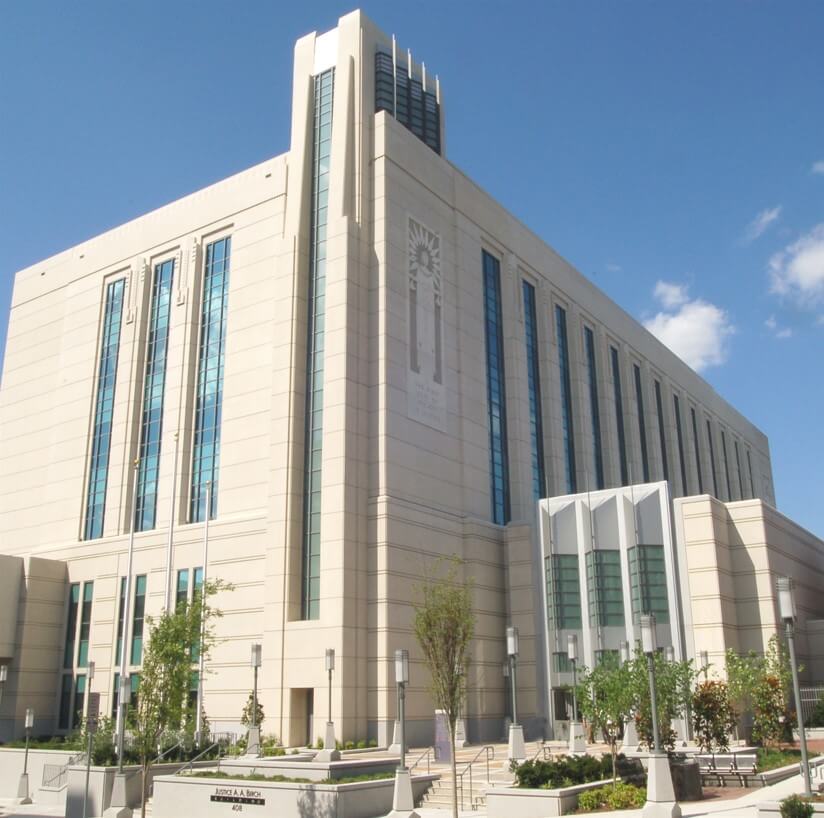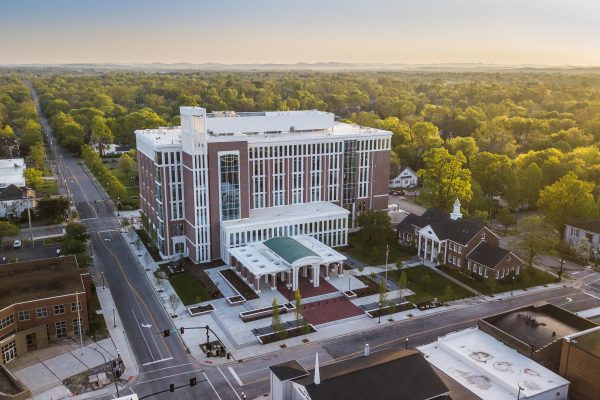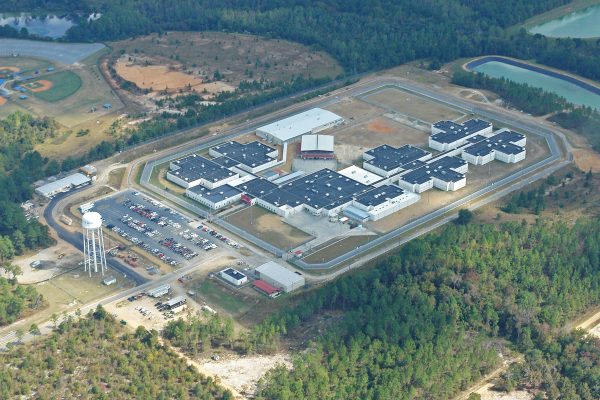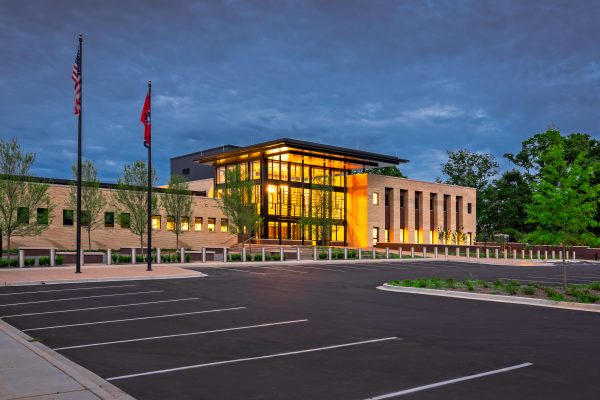
About Justice A.A. Birch Building:
The Justice Adolphus A. Birch Building, formerly titled the Beverly Briley Building, is a unique $40 million dollar courthouse in downtown Nashville. It has 16 courtrooms, parking garage, judges chambers, a mixed use jail facility, and a sky bridge to the neighboring Davidson County Criminal Justice Center (also built by BELL). The building is visually stunning and features one of the largest single air handling roof units in North America. The BELL team used value engineering to recommend adjustments needed to stay within budget and drastically reduce Owner costs. Through BELL’s creative value engineering, the Owner accepted nearly 40 ideas saving $6,000,000.
Structurally the Birch Building is a steel frame building with concrete floor slabs, stairwells, and elevator shafts. The foundation uses a micropile system with some spread footings. The building is an impressive 121’ tall even though it is only 6 stories. The exterior is precast concrete and a curtain wall glass system.
The interior finishes of the building are impressive. The lobby has a stone floor and wainscot. Three large sculpture like metal lights hang from the ceiling. Stainless steel lights along the walls echo the retro art deco style of the building. There is an information desk clad in stone with a series of plasma screens behind it showing the electronic docket information to users of the building. A large lady of justice acrylic sculpture sits to the side in front of a rulon wall, echoing the design theme. A curtainwall system encloses the security stations where people entering the building go through security. The interior of the building is painted drywall with carpet and acoustical tile ceilings. The long corridor off the lobby uses light coves to add a diffused soft lighting to the corridor. Outside the building there is a plaza with landscaping and decorative elements. The lights share the same art deco theme as the rest of the building.
The courtrooms all feature custom designed millwork. The judges bench, jury seating areas, and trim are all custom millwork. The ceiling is drywall with intricate soffits. The courtrooms are lit with a variety of lights and large chandeliers. Mechoshades allow the shades to be mechanically lowered for audio visual purposes. The podiums are all adjustable and ADA compliant. There is an ADA compliant elevator lift for all judges benches, as well as witness stands.
Justice A.A. Birch Building details:

Murfreesboro, Tennessee

McRae-Helena, Georgia

Murfreesboro, Tennessee