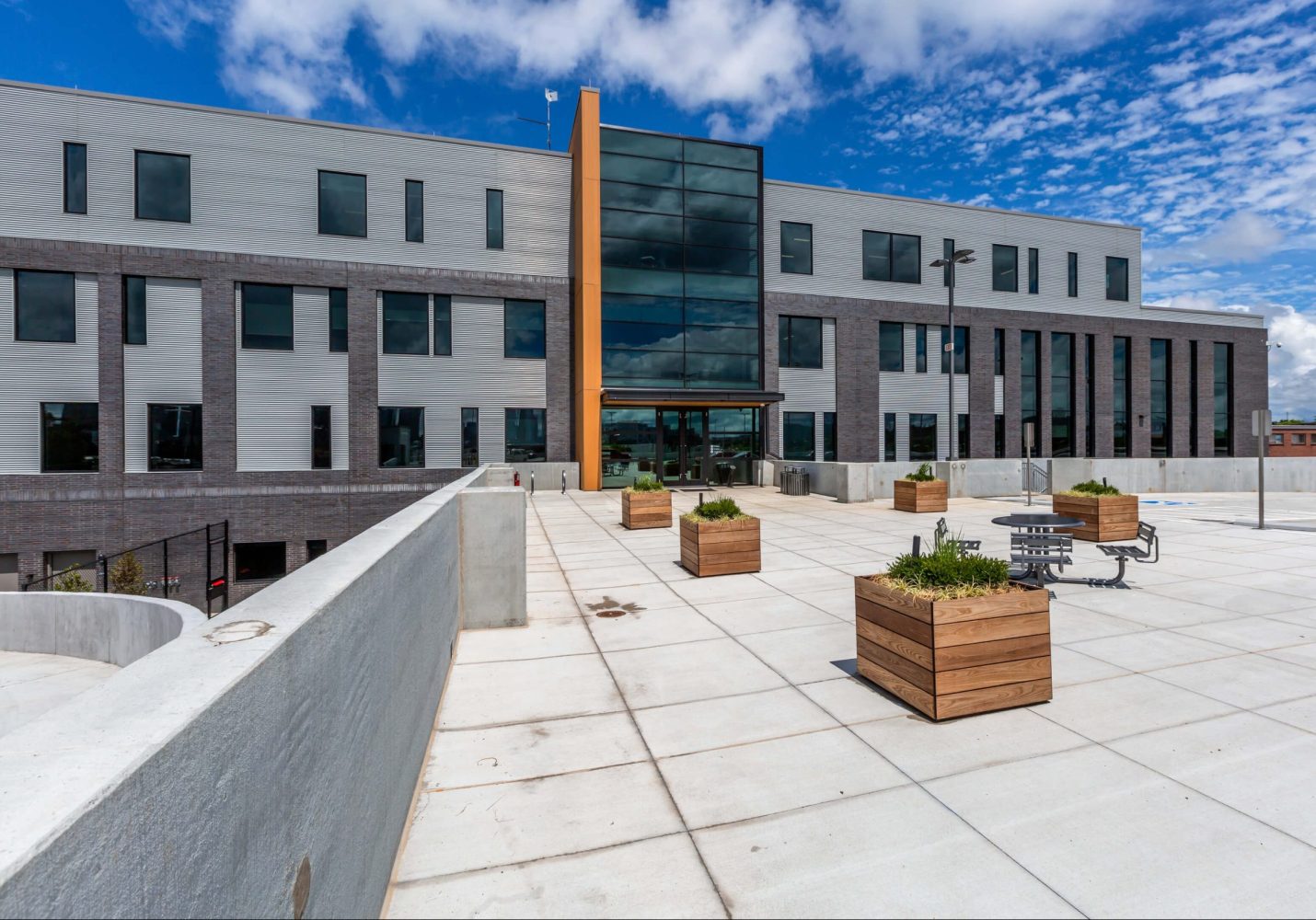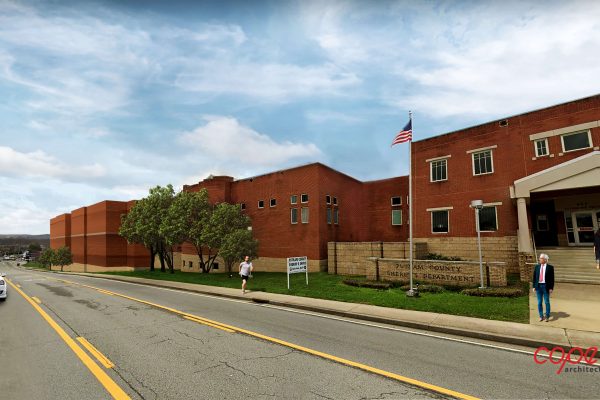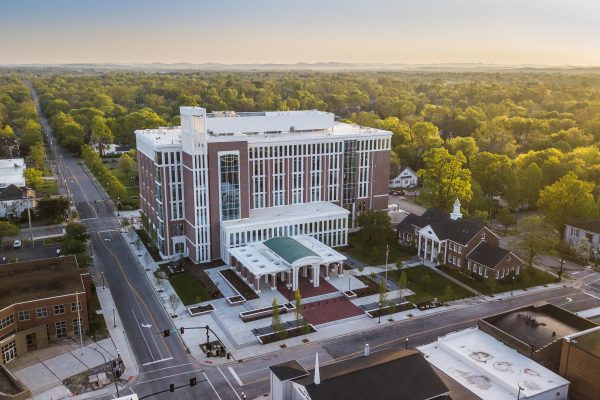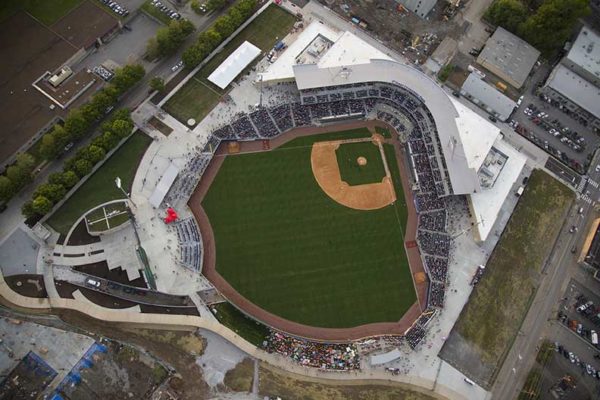
About Davidson Co. Sheriffs Headquarters:
Before the completion of the Davidson Co. Sheriffs Headquarters, employees of this department were in five different location. Upon completion, nearly 200 employees relocated to the County’s first-ever Headquarters. This project entails the design and construction of a new 4-story, 79,326 SF custom office building and 108,000 SF secure and screened parking garage. This new facility features a tactical training room for new police recruits and current police officers. The design emphasizes raw materials and sustainability along with abundant natural lighting while providing sweeping views of the Nashville skyline.
Some of the design features throughout the project include elements such as: large entry lobby, mat training room, fitness room, locker rooms, lecture hall, flexible training rooms, and a large balcony on executive level, exposed concrete and double height spaces. The exterior will feature brick, glazing, corrugated metal, large steel overhangs to highlight the main entrances and a flag court.
This project included the complete demolition of the existing structures on site. Goals for this project included design and deliver a LEED Certified, Class A office building which enhances the existing site and relates to the neighboring development of Envision Cayce.
Some of the design features throughout the project include elements such as: large entry lobby, mat training room, fitness room, locker rooms, lecture hall, flexible training rooms, and a large balcony on executive level, exposed concrete and double height spaces.
Davidson Co. Sheriffs Headquarters details:

Cookeville, Tennessee

Murfreesboro, Tennessee

Nashville, Tennessee


Member & President


Senior Project Manager


Director of Quality Control