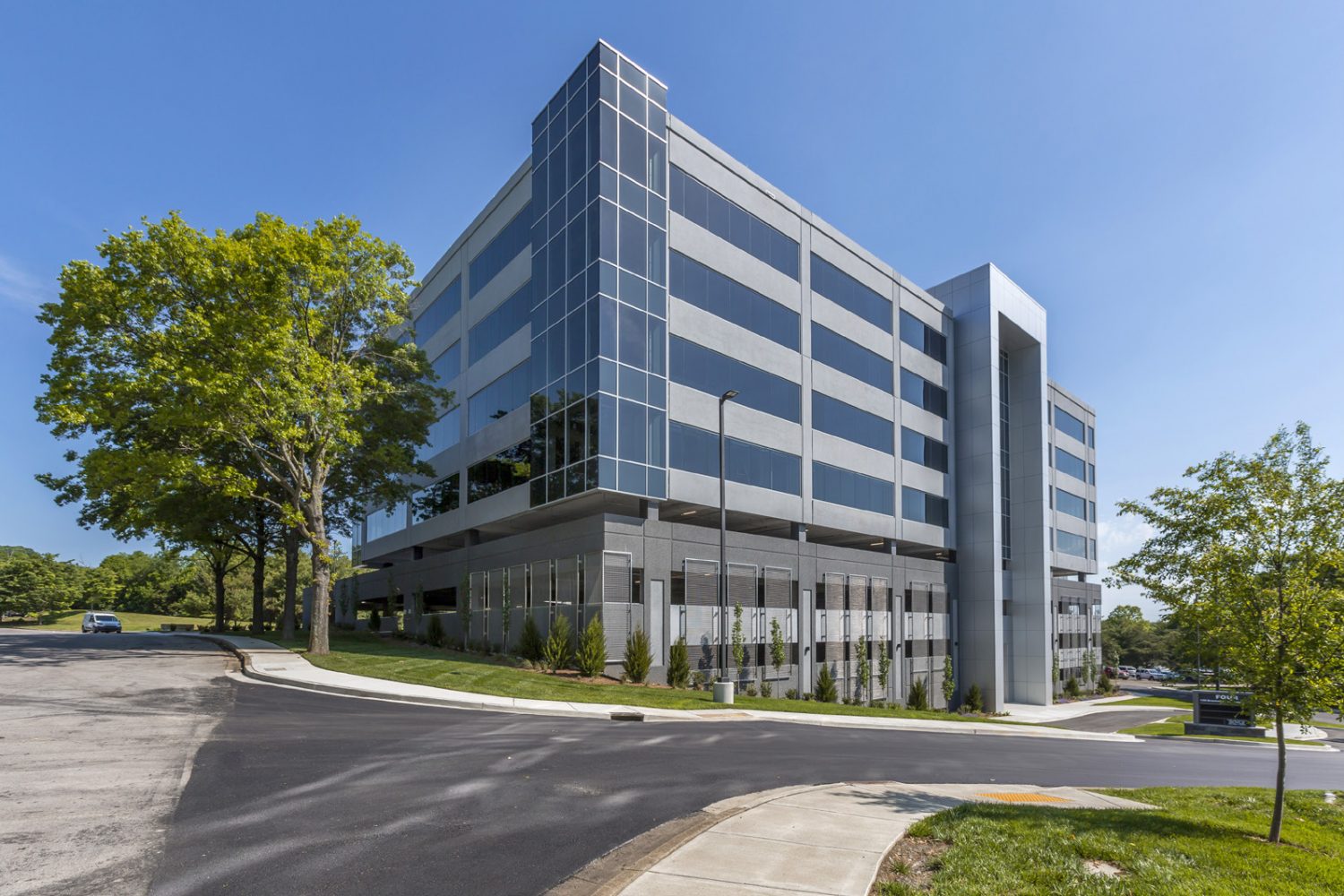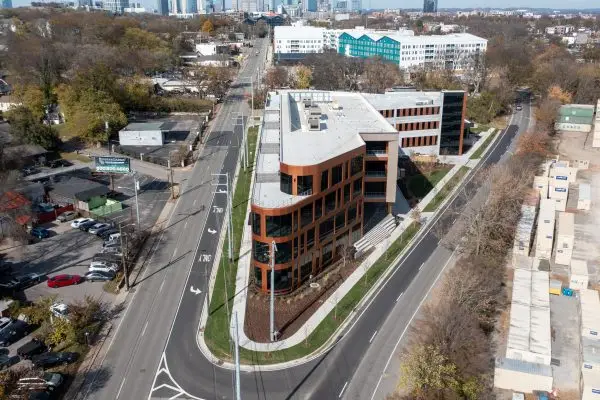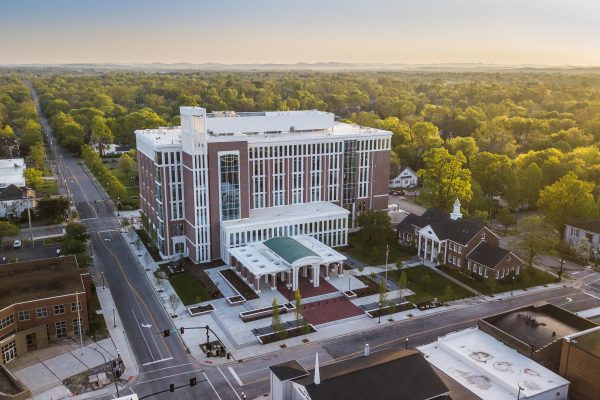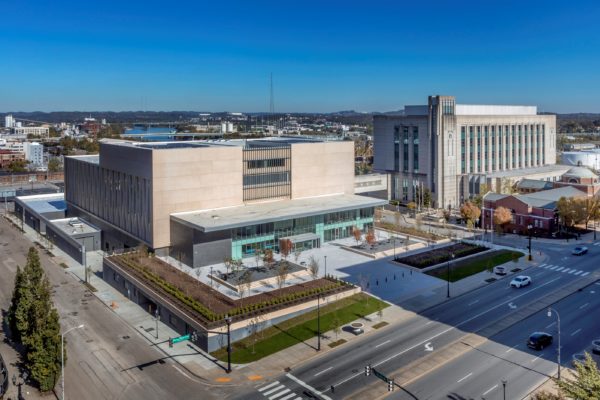
BELL acted as the Construction Manager at Risk to build a steel-frame, eight-story structure including four floors of Class A office space atop a four-story podium parking garage. The perimeter enclosure includes precast concrete, glass, brick veneer, and aluminum-composite metal panel siding, a membrane roof, and storefront glazing. The parking deck is clad with similar materials to the office building, but with a different finish. Banker-wire mesh screens are used to obscure the sight-line of parked cards and add visual interest.
BELL provided complete preconstruction and construction phase services. We were selected to build this phase of the development based on our successful completion of Brentwood Commons III. Construction was completed one month ahead of schedule in the middle of the existing office complex campus, which maintained ongoing occupancy and operations.

Nashville, Tennessee

Murfreesboro, Tennessee

Nashville, Tennessee


Member & President