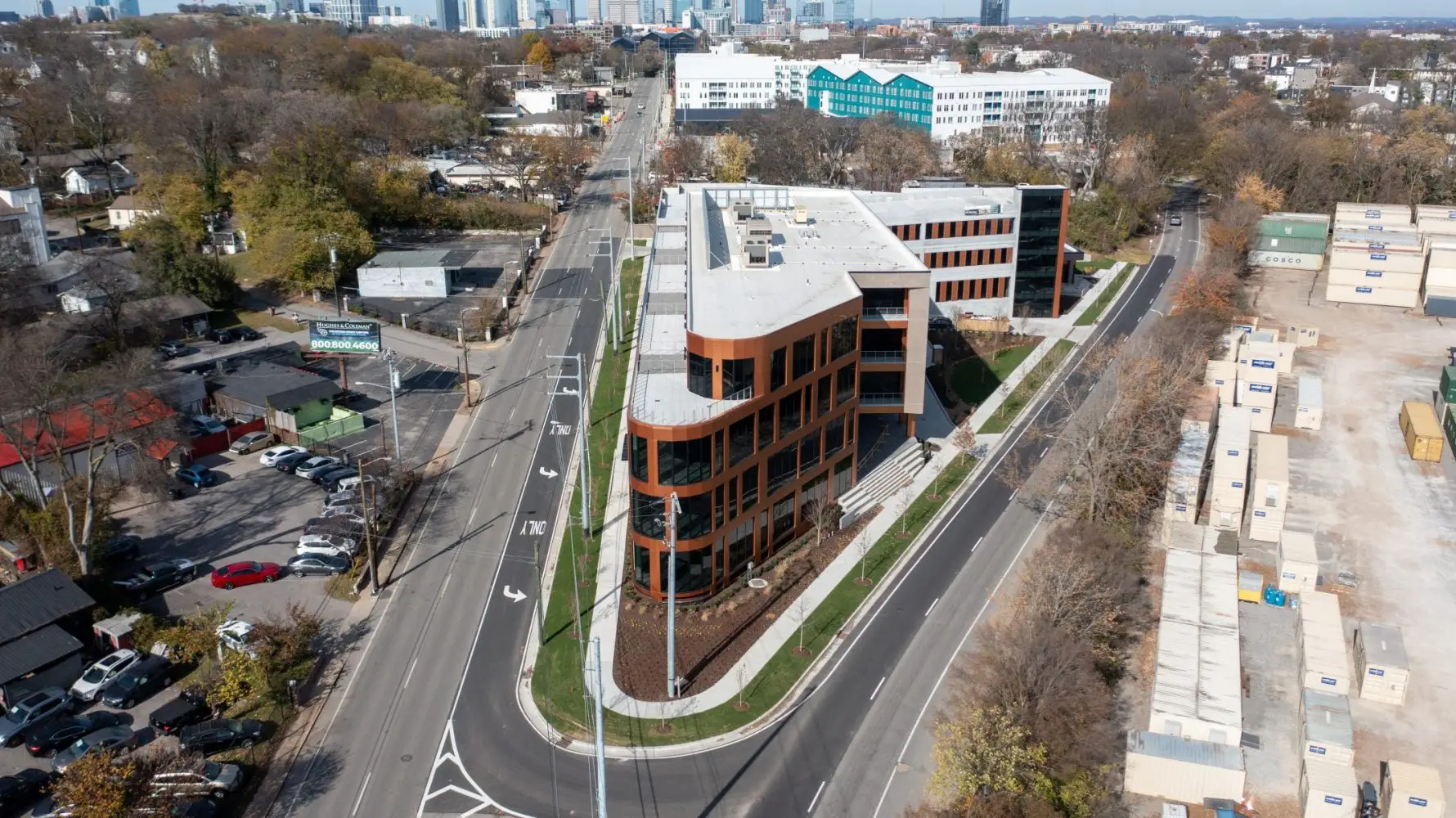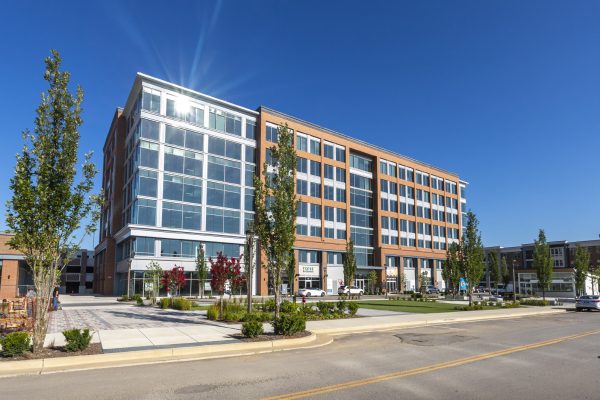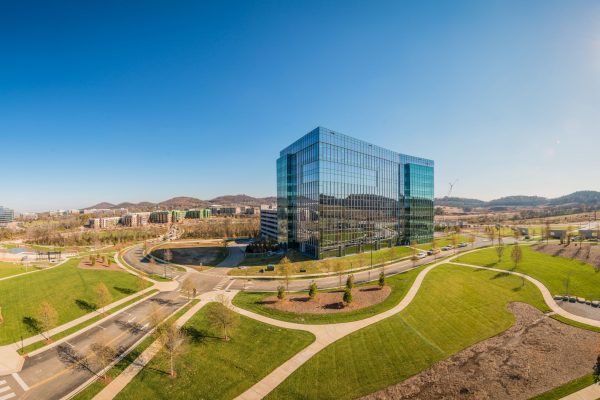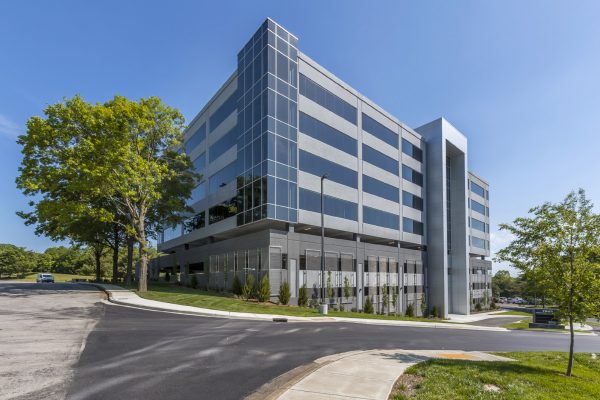
Includes the construction of a 78,000 SF 4-story steel framed core and shell office building, and immediately adjacent the design and construction of an 88,000 SF, 4-story precast concrete parking garage and retail space that is on a zero lot line requiring extensive soil stabilization up to 25’ in height. Also includes landscaping, side walks and drives, and public infrastructure work for this tight, urban site in a wedge-shaped partial in the expanding Wedgewood-Houston neighborhood.

Franklin, Tennessee

Franklin, Tennessee

Brentwood, Tennessee


Member & Project Executive


Project Manager


Project Engineer