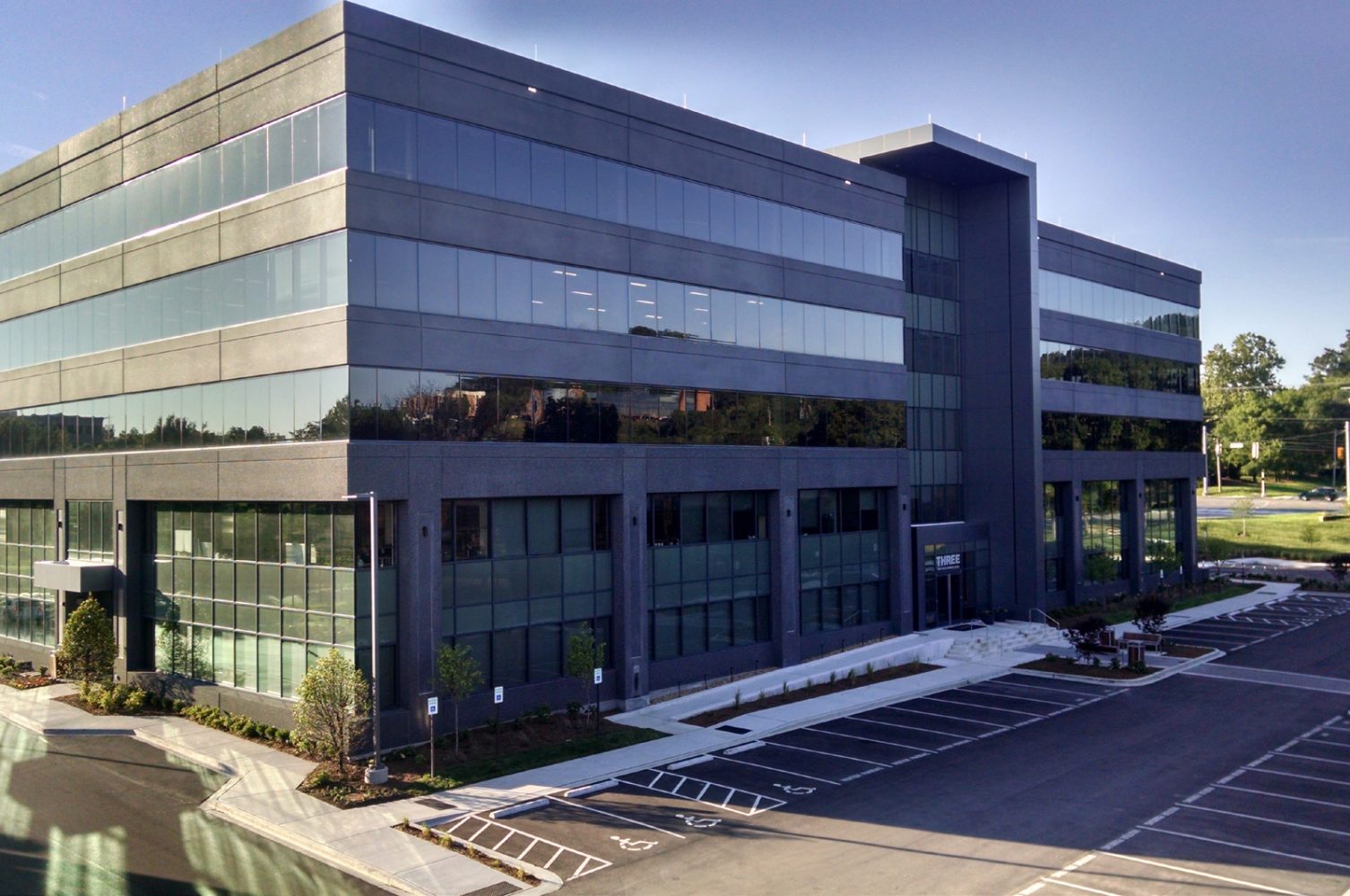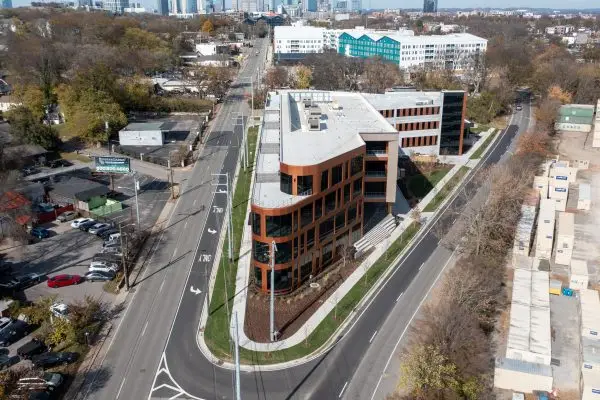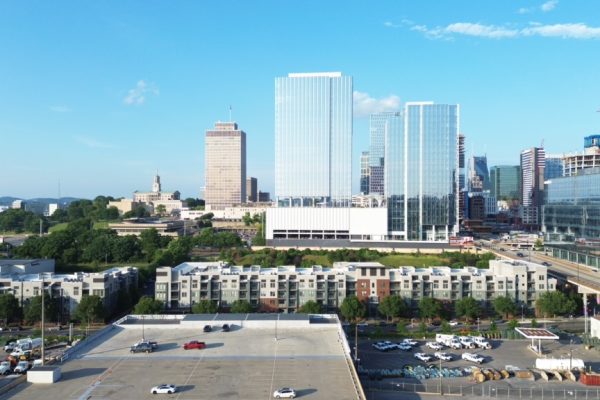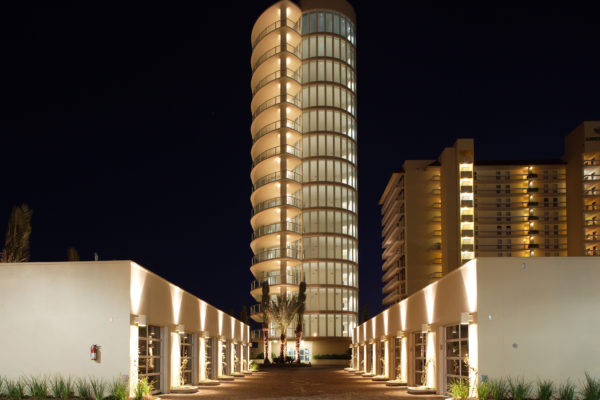
BELL acted as the Construction Manager at Risk to construct a five-story Class A office building and a four-story, 788-space precast parking deck with visual prominent glass clad stair towers. The conventional structural steel-frame office building has an exterior precast skin and ribbon window hybrid design, composite metal panel siding, membrane roof, and storefront glazing. The main entrance has a full height curtainwall section.
BELL provided complete preconstruction and construction phase services. Based on our successful completion of this project, we were selected to build the next phase of the owner’s development. Additionally, BELL moved our corporate headquarters, and we now call this building home! Construction was completed in the middle of the existing office complex campus, which maintained ongoing occupancy and operations.

Nashville, Tennessee

Nashville, Tennessee

Orange Beach, Alabama