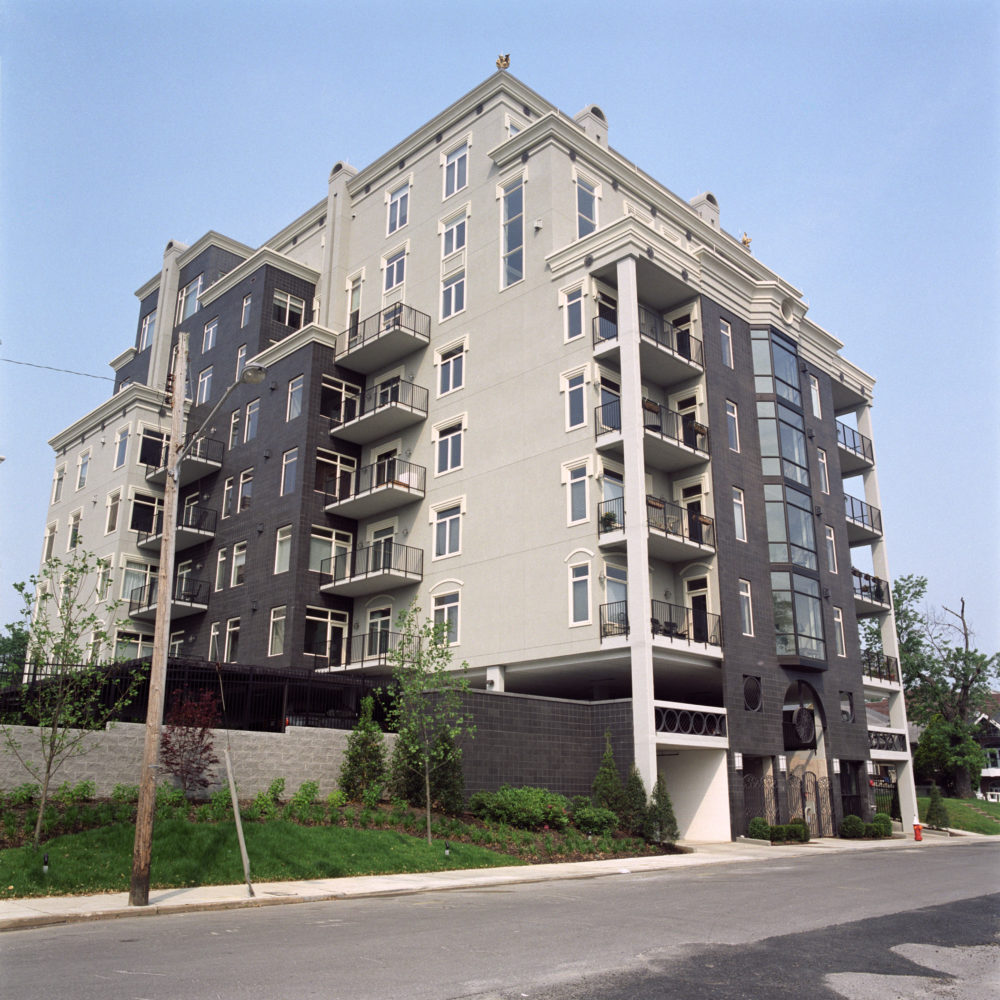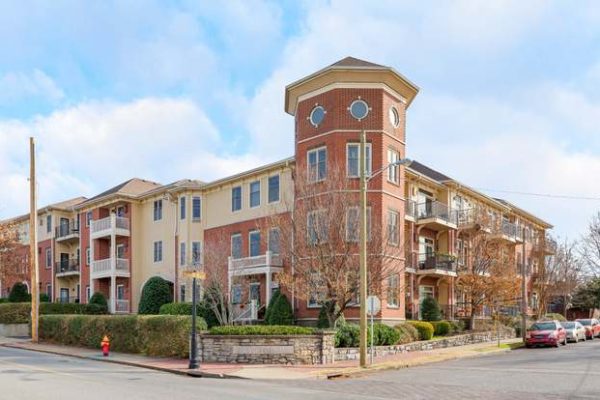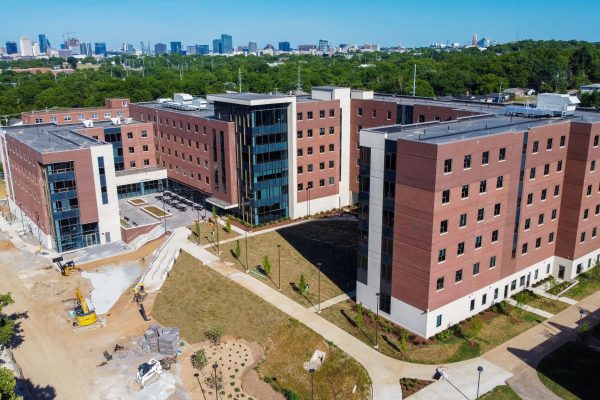
Located near downtown Nashville, this nine-story, $6.6 million upscale condominium complex is a concrete-framed high-rise with a polished black masonry, stucco and concrete exterior and EPDM roof. The building also has elevator access and a two-level parking garage.
The 31 units range in size from 1,100 SF to 2,450 SF. Interior finishes include wood floors, solid surface countertops, ceramic tile, carpet, brick veneer, and European-style wood cabinets. Ceiling heights range from 9 feet to 18 feet. Included in the units are stainless steel appliances, high-speed internet access, private balconies, and gas burning fireplaces.
This condo was a great addition to an already very posh section of town, rated as one of the most desirable places to live. The area features ethnic style restaurants, quaint and modern shopping facilities, and close access to great universities and medical centers.
West End Lofts II is the 2nd condominium project that you have built for us. I want to thank you and all your people for helping to make City View Lofts and West End Lofts II so successful. It has been a joy to watch the West End project take form.
The best thing about working with Bell is that I know you can complete the project. You have demonstrated not only the ability, but also the will to put whatever manpower, equipment, and muscle the job requires. Additionally, your project manager and superintendents have been both capable and knowledgeable.
We look forward to working with Bell again.
Lynn S. Ellsworth, President, Coda Development

Nashville, Tennessee

Nashville, Tennessee

Nashville, Tennessee


Member & President