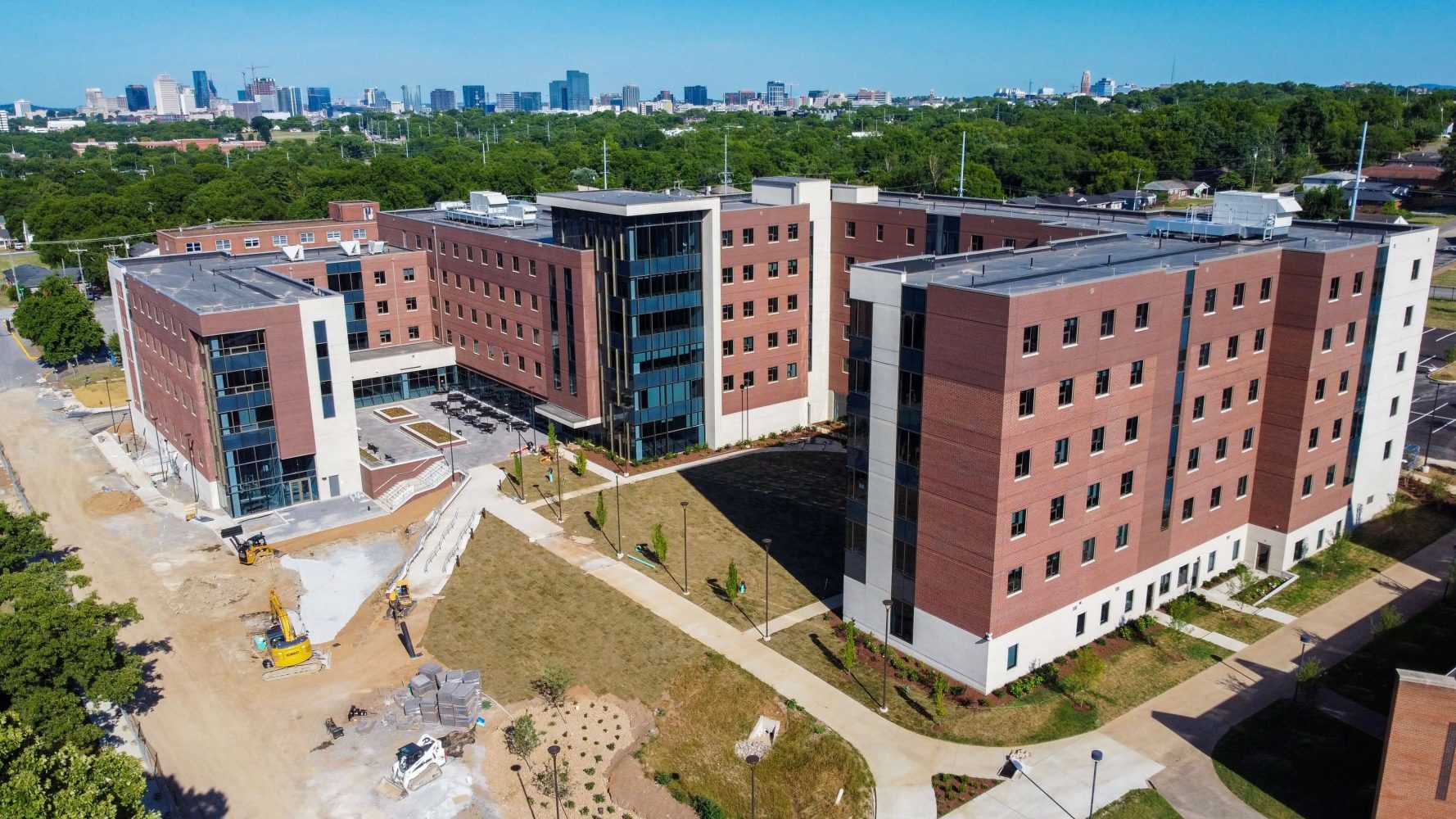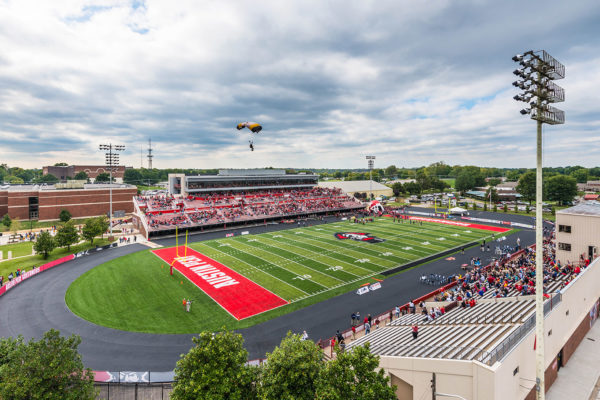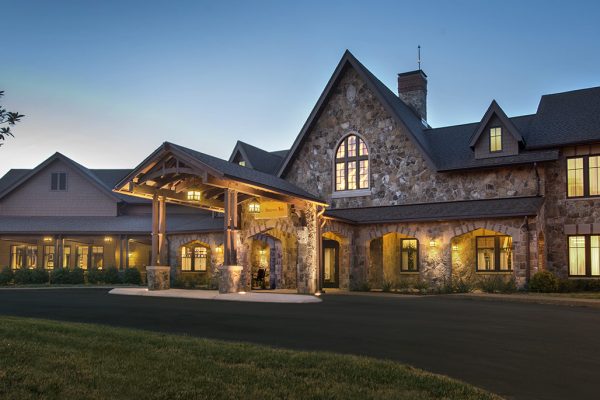
About Tennessee State University (TSU) Student Housing:
BELL served as the Construction Manager at Risk on the new six-story, 700-bed residence hall. In addition to residential space, the first dormitory to be constructed on the campus in 23 years includes indoor and outdoor gathering spaces, the campus housing administrative offices, multi-purpose event space, four retail/dining spaces, a fitness facility, laundry facilities, and a spa concept in some bathrooms. The building’s exterior materials will include brick, glass, precast concrete, and stone.
TSU Student Housing details:
As soon as BELL came on board, they prepared their initial cost estimate, which determined the project scope and budget did not align.
They immediately began recommending potential value engineering alternatives.
Ultimately, they offered $3.3 million of value engineering options, of which the owner accepted $1.9 million, bringing the project back in budget.
Brian Tibbs, Moody Nolan

Clarksville, Tennessee

Nashville, Tennessee

Sewanee, Tennessee


Senior Project Manager


Member & Executive Vice President, Building Division


Director of Quality Control