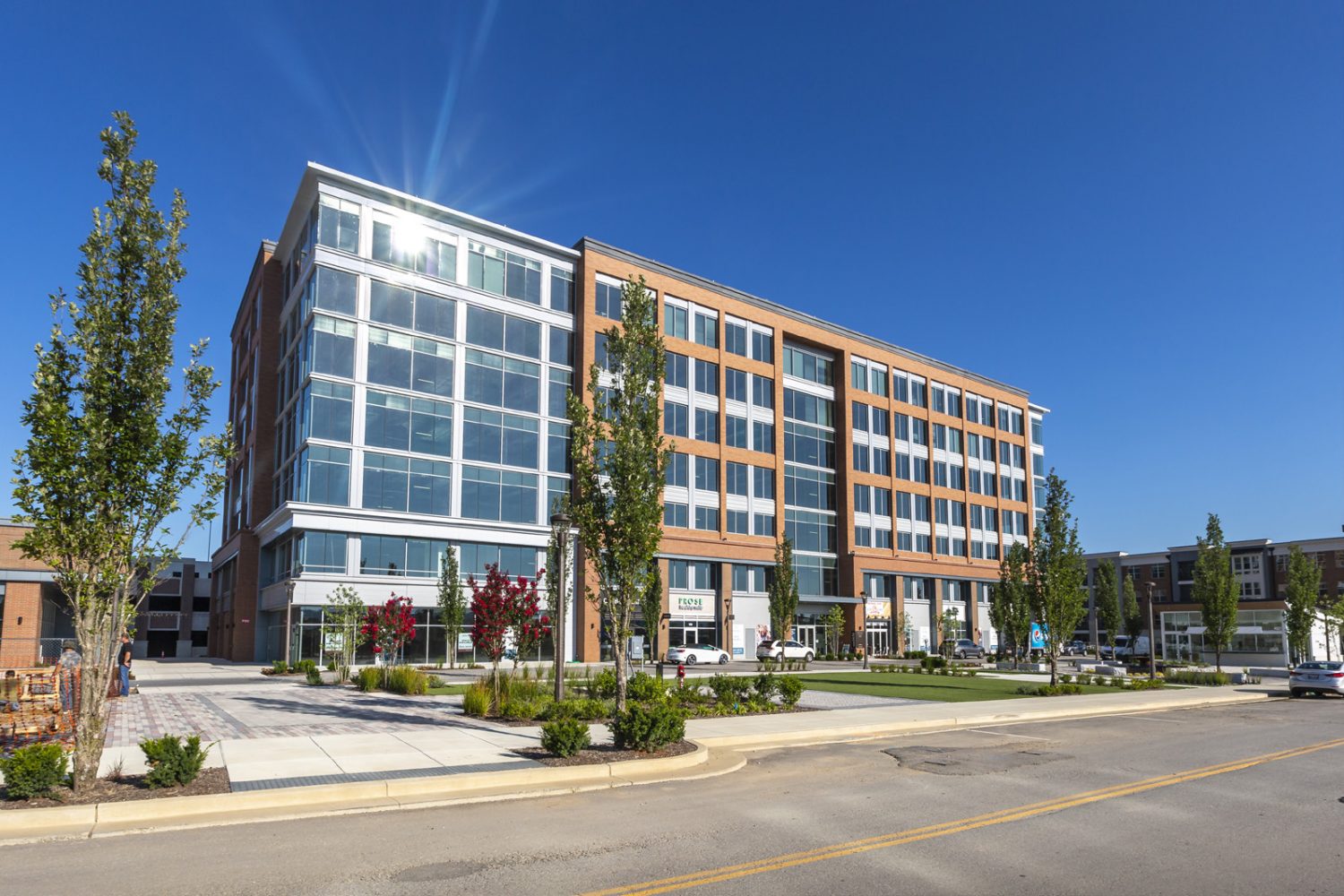
BELL was directly chosen as Construction Manager at Risk to develop the office/retail building portion of the new vibrant, mixed-use McEwen Northside development. As a unique, walkable, and conveniently located development in Cool Springs, McEwen Northside combines areas to live, work, and play. The first building in the 45-acre mixed-use development, Block B contains six stories of Class A office space, as well as ground-floor retail and restaurant space. The building contains a structural steel frame with precast & hand-laid brick companied with a metal panel and curtain wall façade. The outdoor plaza includes irrigated AstroTurf, a bocce ball court, and a fire pit to bring together McEwen Northside’s residents, colleagues, and visitors.
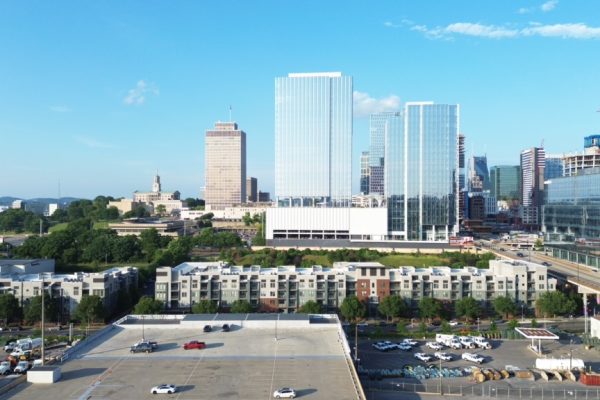
Nashville, Tennessee
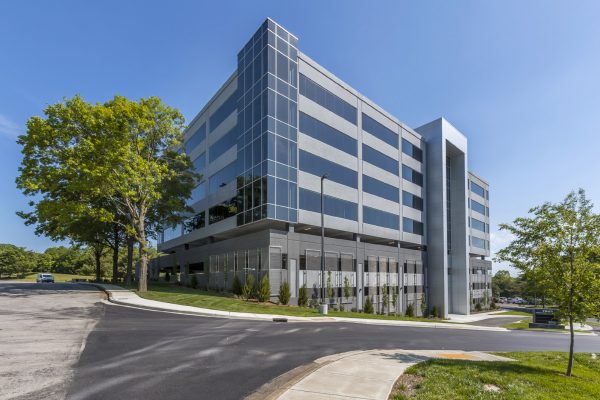
Brentwood, Tennessee
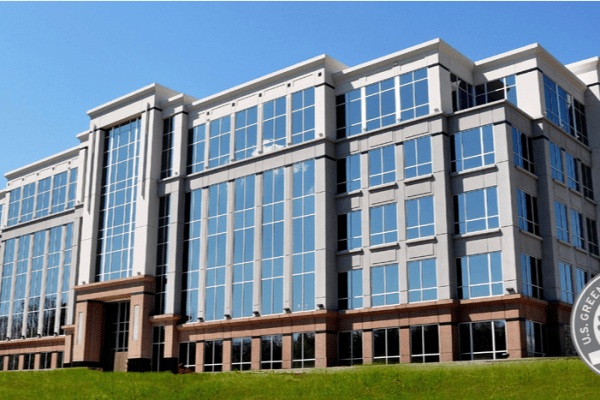
Franklin, Tennessee


Project Manager

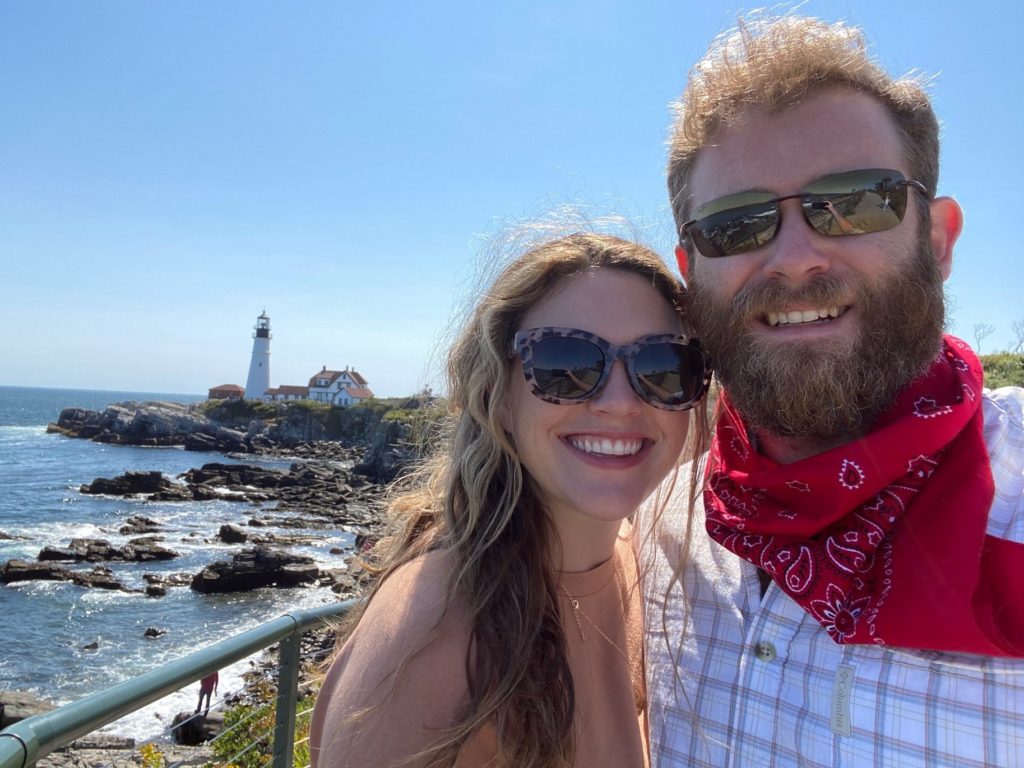
Member & Senior Project Manager