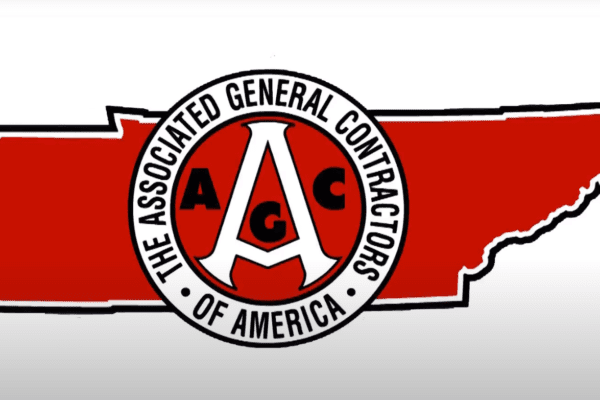
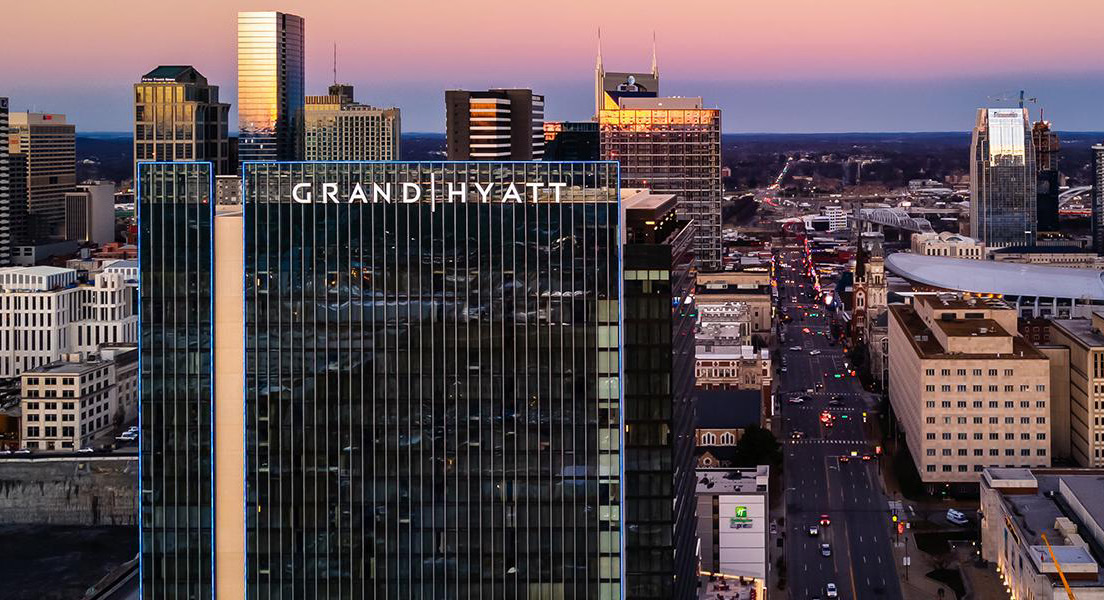
About Grand Hyatt Nashville:
BELL served as the Construction Manager at Risk alongside Clark Construction to develop Grand Hyatt Nashville. Located on Broadway at Nashville Yards within walking distance to the Gulch and Midtown, this luxury 25-story hotel features 591 guest rooms, a world class spa and fitness center, rooftop pool and bar, as well as banquet and meeting rooms, two ballrooms, and seven dining areas, including a restaurant on the ground level and 3 floors of below-grade parking. Upon its debut in Fall 2020, Grand Hyatt Nashville became the second largest conference hotel with 77,000 SF of conference and meeting venues.
Grand Hyatt Nashville features a stylish, timeless design that compliments the electric energy of the area and the neighboring historic buildings. The stone-faced podium shows a humble respect to neighboring Union Station and Frist Art Museum. The pattern and shape of the windows was inspired by the look of the tall, narrow windows of the Frist Art Museum, an art deco landmark. Welcoming visitors, workers and residents downtown is the gleaming tower with tall, vertical fins. The glass façade parallel to Broadway features long, horizontal fins to guide the viewer downtown. In addition to these fins’ visual effect, these elements help shade the tower and decrease its energy consumption.
Grand Hyatt Nashville details:
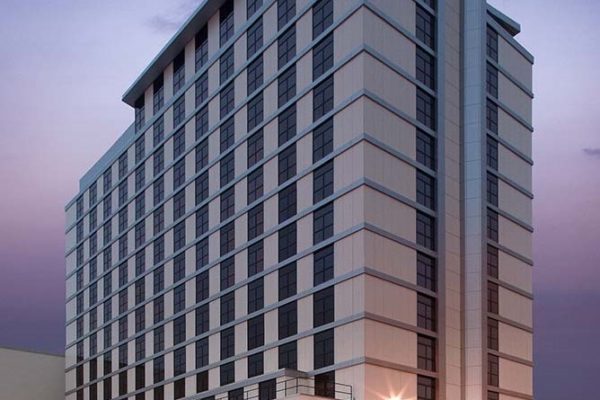
Nashville, Tennessee
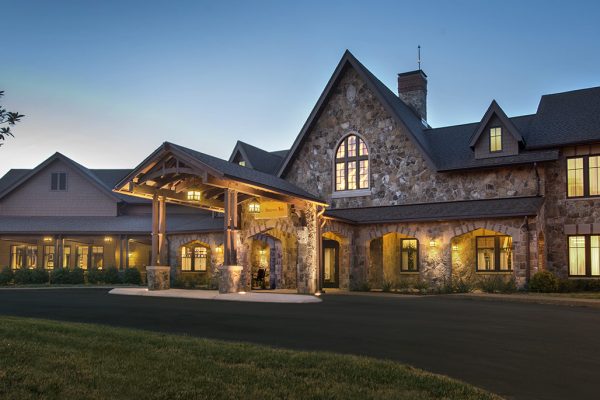
Sewanee, Tennessee
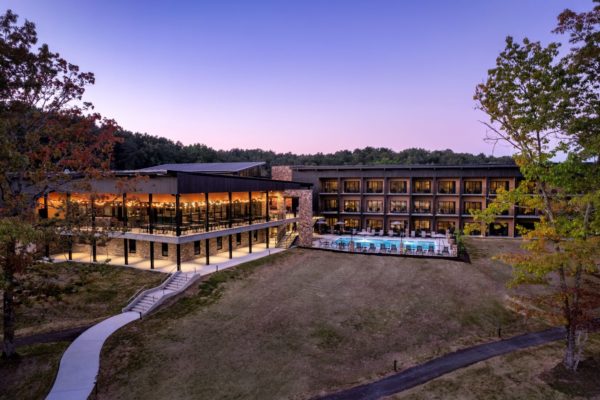
Spencer, Tennessee


Member & President


Project Manager