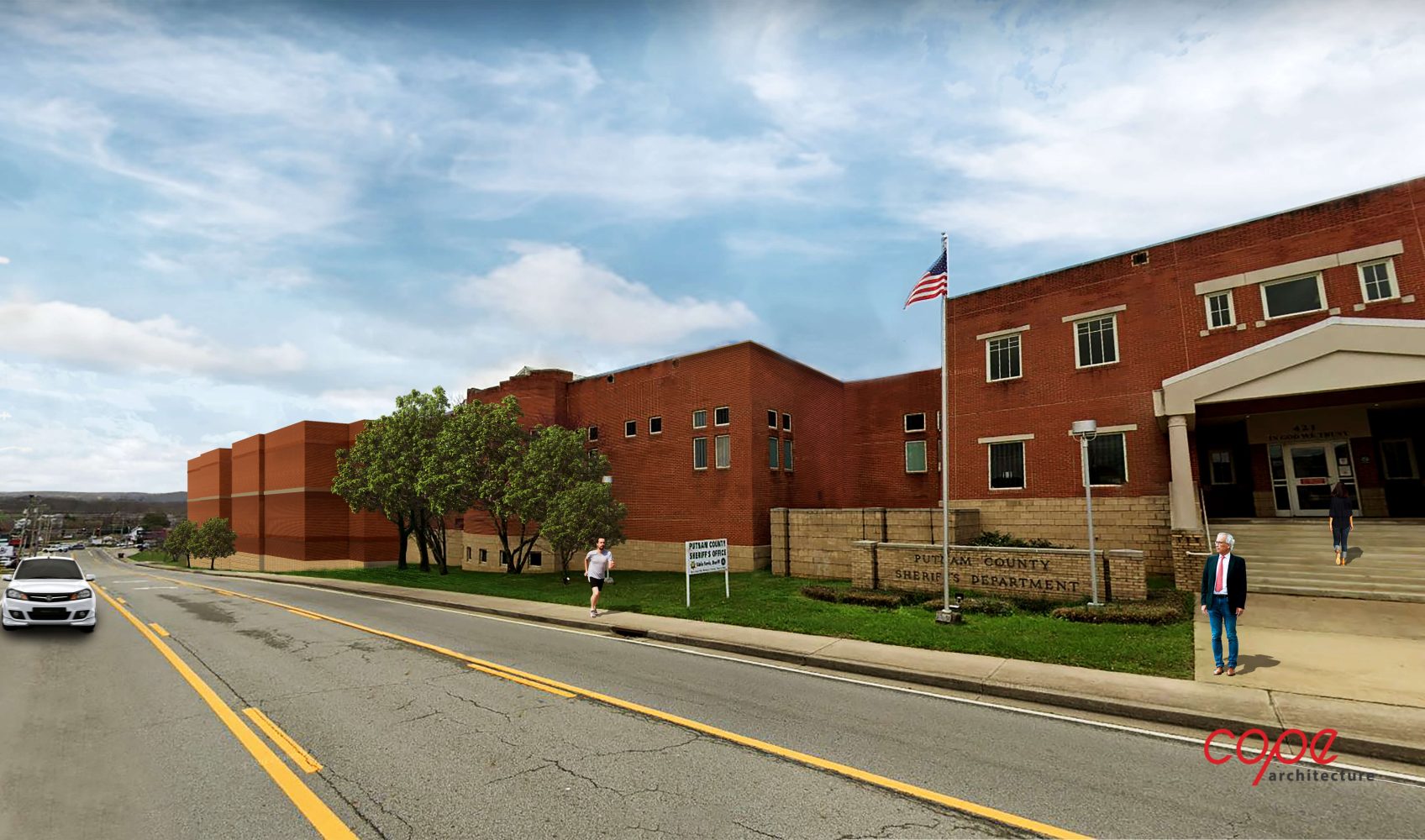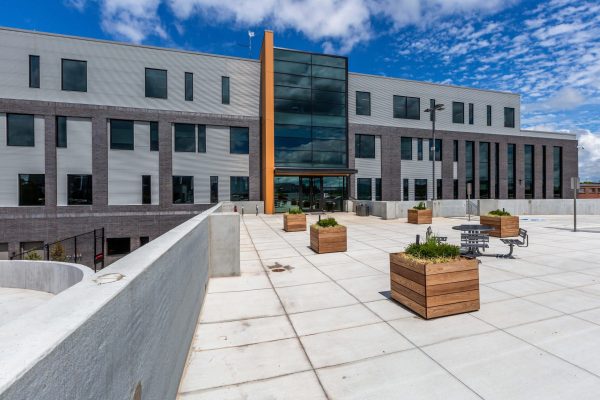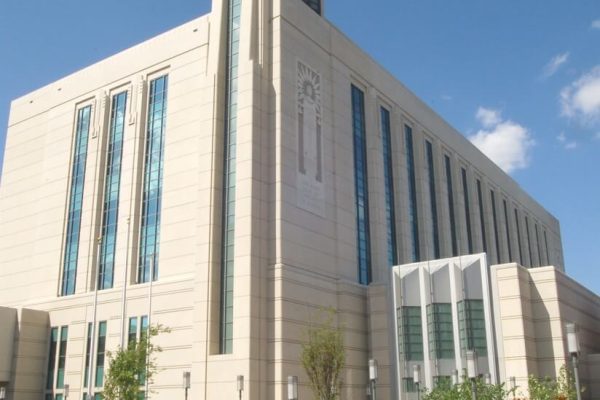
About Putnam County Justice Center:
The Putnam County Justice Center project includes a 119,000 SF addition, as well as renovations to the existing facility, and two (2) new parking lots. Renovations to the existing facility consists of upgrades to plumbing and HVAC, cameras, cells, and renovations to the existing kitchen and kitchen equipment. The new 119,000 SF, 485 Bed addition is a precast concrete structure with four levels that upon completion will include general housing and special purpose cells, work release and trustee dorm rooms, medical and mental health spaces, laundry, visitation, training and indoor secure vehicle parking. There will be an elevated bridge connection between the new addition to the existing facility. At this time, the two (2) parking areas are almost complete, allowing us to start on the 119,000 SF addition which will be built where the existing parking now sits. Expected completion of the this project is early 2024.
Putnam County Justice Center details:

Nashville, Tennessee

Nashville, Tennessee

Nashville, Tennessee

Director of Justice


Project Manager

Assistant Project Manager, Building Division