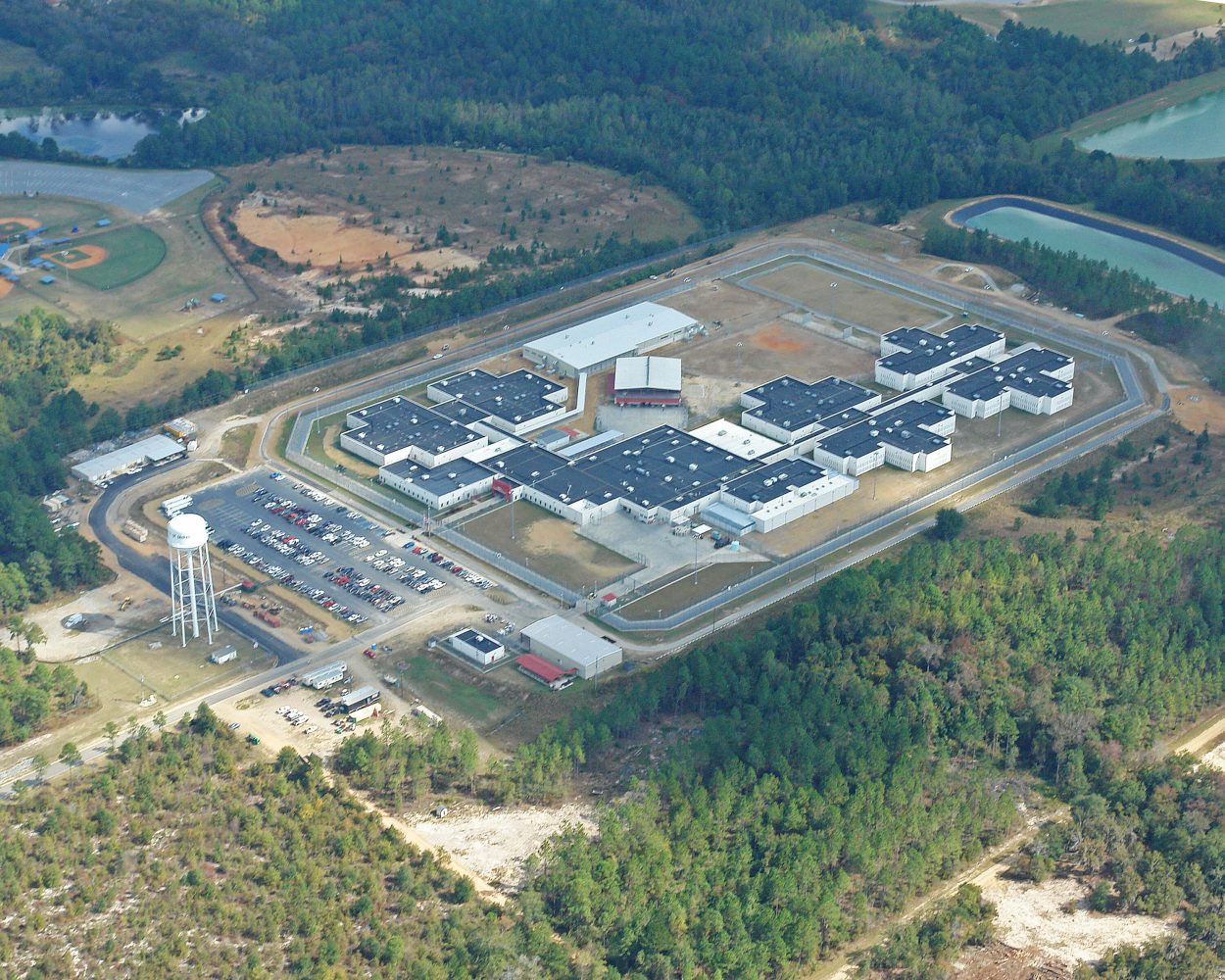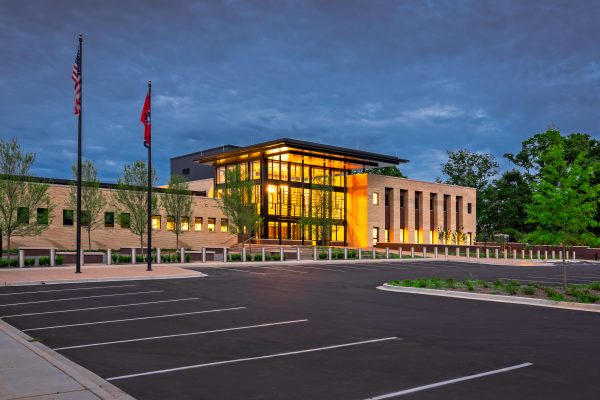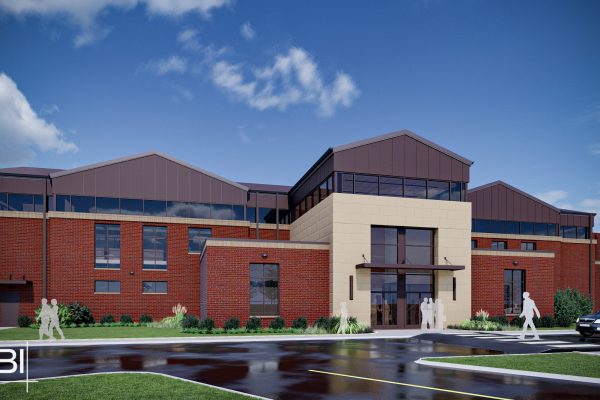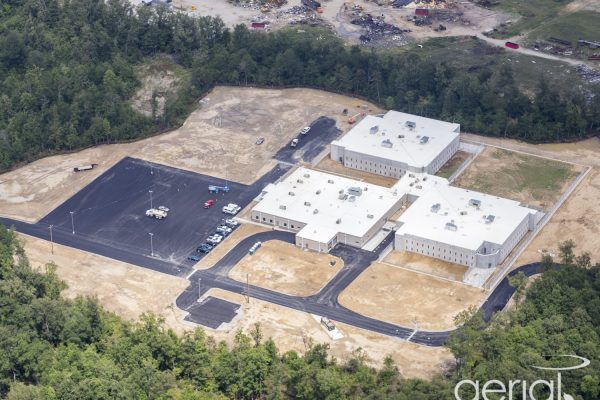
About McRae Correctional Facility:
BELL acted as the Construction Manager at Risk on this project. Extensive value engineering was performed to realize a total project savings in excess of $1.1 million. Value engineering opportunities incorporated into the project included utilizing a pre-engineered metal building system in lieu of the Owner’s preliminary design of a structured fabric system, utilizing precast concrete cells versus a metal panelized system saved both cost and time on the fast track project.
The project was completed within the perimeter security fence of the existing facility requiring constant communications between BELL, CCA, the Federal Bureau of Prisons, and the facility’s Warden. To minimize disruption to ongoing operation of the existing facility, BELL’s team coordinated with the Owner’s staff to perform demolition in unoccupied areas at night.
The scope of work for the project included a new 32,400 SF, 400-bed dormitory, a 26,000 SF expansion of the existing segregation unit, commissary, chapel, support services, intake, kitchen and dining, and visitation.
McRae Correctional Facility details:
Projects are made of and can be measured by three major components: time, scope, and money. I am very proud that the McRae team delivered on all three.
Chris Murphree - CoreCivic

Murfreesboro, Tennessee

Ashland City, Tennessee

Manchester, Tennessee


Member & Project Executive


Member & Executive Vice President, Building Division