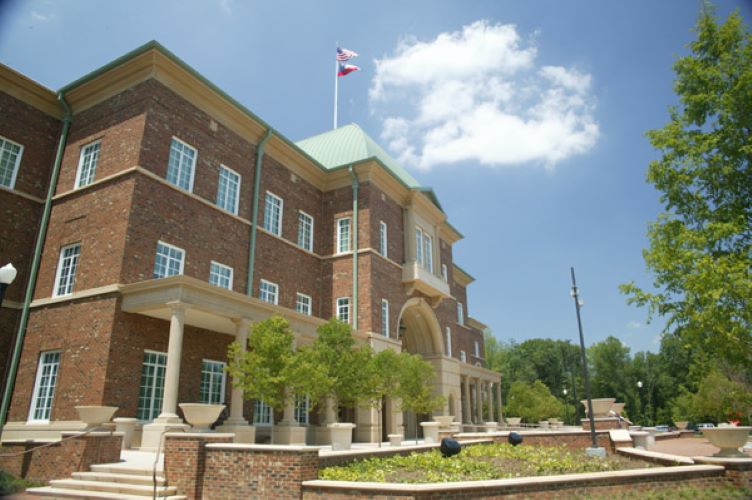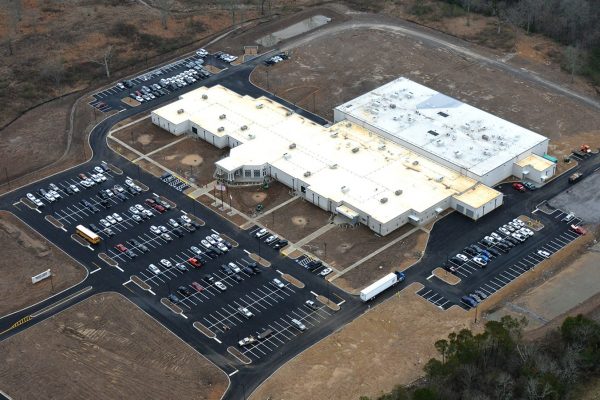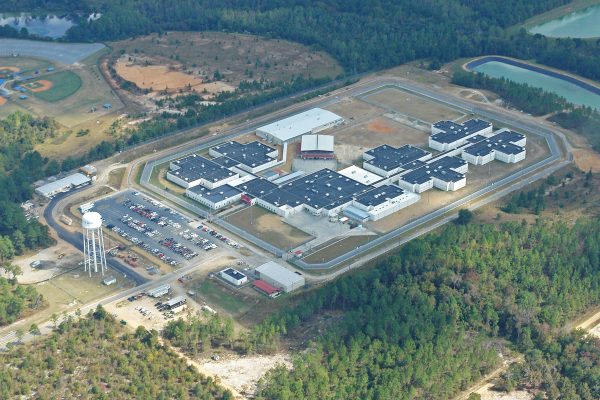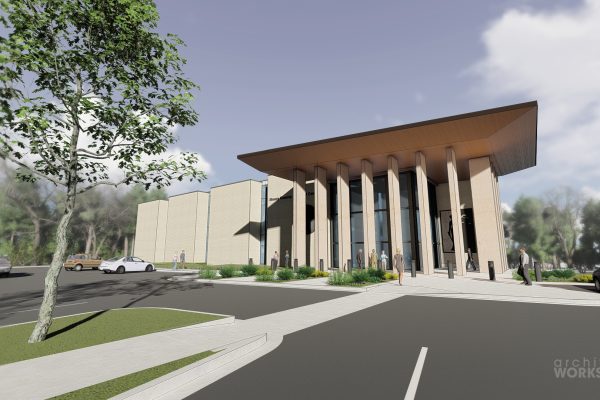
About Fayette County Criminal Justice Center & Jail Expansion:
Donning the look of a historical county courthouse, the Fayette County Criminal Justice Center features a three-story classical central atrium covered by a semi-dome roof along with stone fountains, and brick walkways outside. Interior finishes include Georgia marble and granite coupled with glass handrails. The 158,000 SF courthouse structure is positioned in front of a 128,000 SF, 400-bed jail facility. Juvenile, Magistrate, and Probate Courtrooms are located on the main floor. The second floor has two Superior and two State Courtrooms supported by Judges offices, clerk areas, jury rooms, jury assembly spaces. The third floor was constructed as shell space to accommodate four additional courtrooms and office space in the future. A single, public entry through the atrium allows access to courtrooms, offices and public spaces. A controlled side entrance provides access to court support spaces without exposure to public circulation areas. An underground tunnel connecting the Jail and Justice Center with a secured elevator ensure inmates are securely transferred and never interact with the judges or general public.
Fayette County Criminal Justice Center & Jail Expansion details:
Attributing to the successful construction was your management of the contract. The inevitable changes that occur during construction were handled expeditiously, and negotiations were reasonable. Paperwork was kept up to date and communications were always open and straightforward. All this contributed to the successful construction activity.
Jim Ingram - Ingram Parris Group

Shelbyville, Tennessee

McRae-Helena, Georgia

Columbia, Tennessee