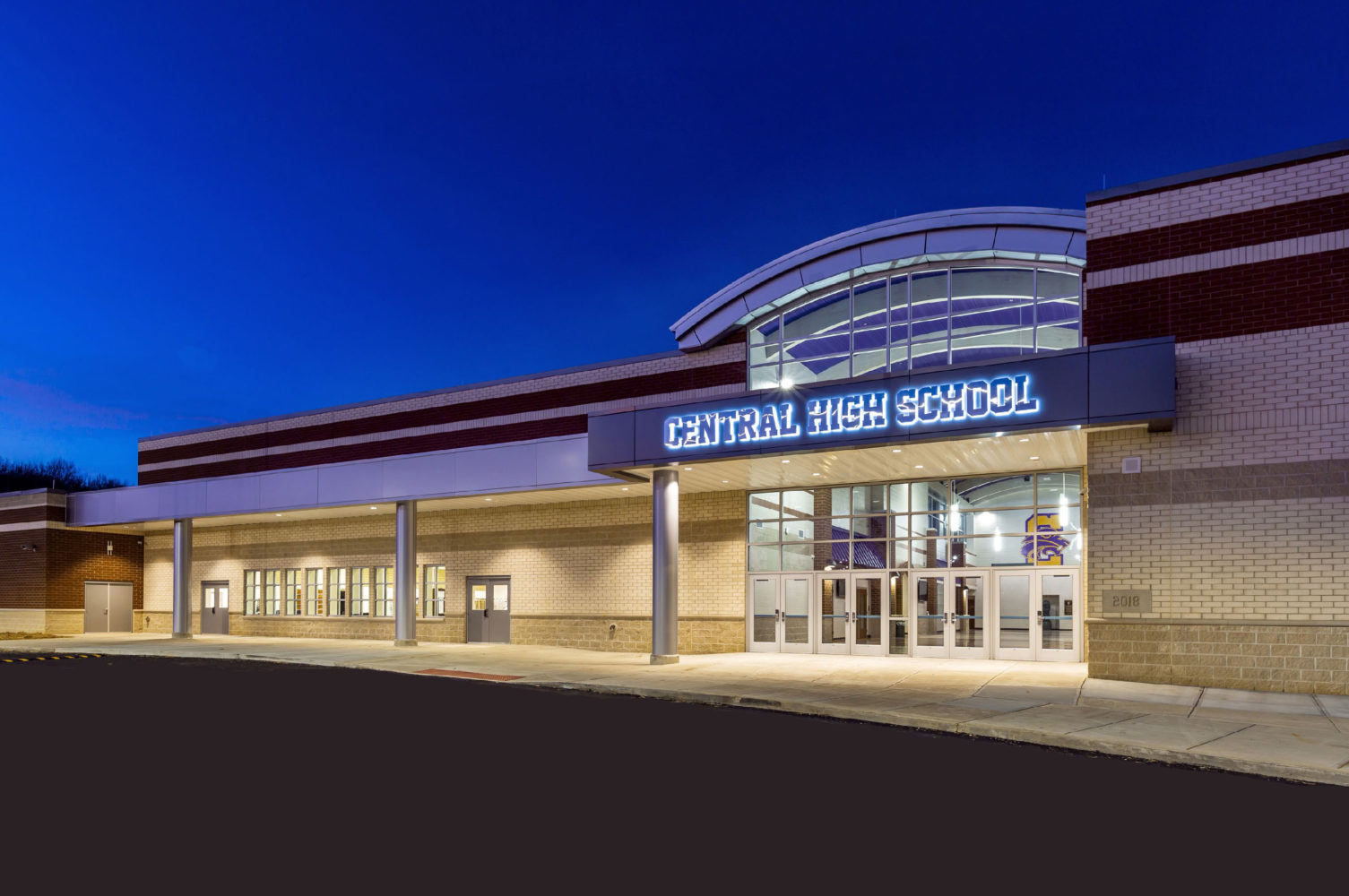
BELL provided Construction Manager at Risk services for the Columbia Central High School. The four-phase project consisted of the demolition of the entire existing high school and construction of a state-of-the-art facility with extensive renovation to the Career Technology building. The project includes 66 classrooms, multiple labs, two gymnasiums, an auditorium, a library, a cafeteria, an orchestra room, and sports facilities, including a locker room with showers.
Construction was completed without interruption of the ongoing daily school activities. BELL’s Project Manager and Senior Superintendent maintained constant communication with the school’s administration, the architect, and the owner’s rep to help ensure there was no disruption of instructional time during the completion of this project. Through aggressive scheduling the project was completed two months early.
New school construction requires a high regard for safety, progress planning and community participation. Bell and their subcontractors adapted and overcame each and every obstacle we encountered along the way. From the moment the first shovel hit the ground, we felt comfortable knowing Bell and Associates was on the job and this is why they are our preferred GC on over $105 million in work to start out 2018.
Jamie Spencer, Hewlett Spencer
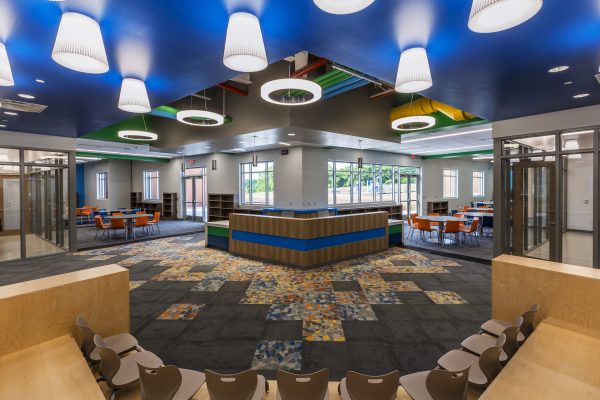
Spring Hill, Tennessee
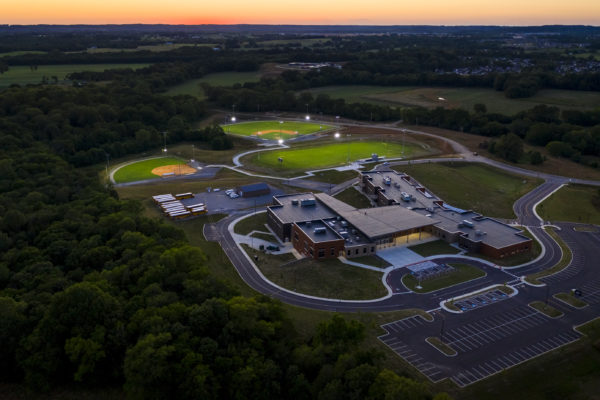
Spring Hill, Tennessee
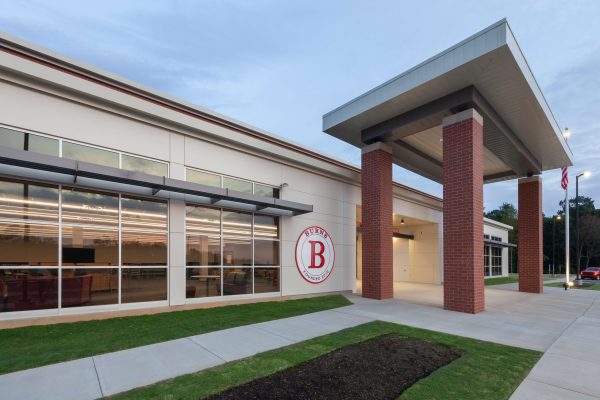
Burns, Tennessee

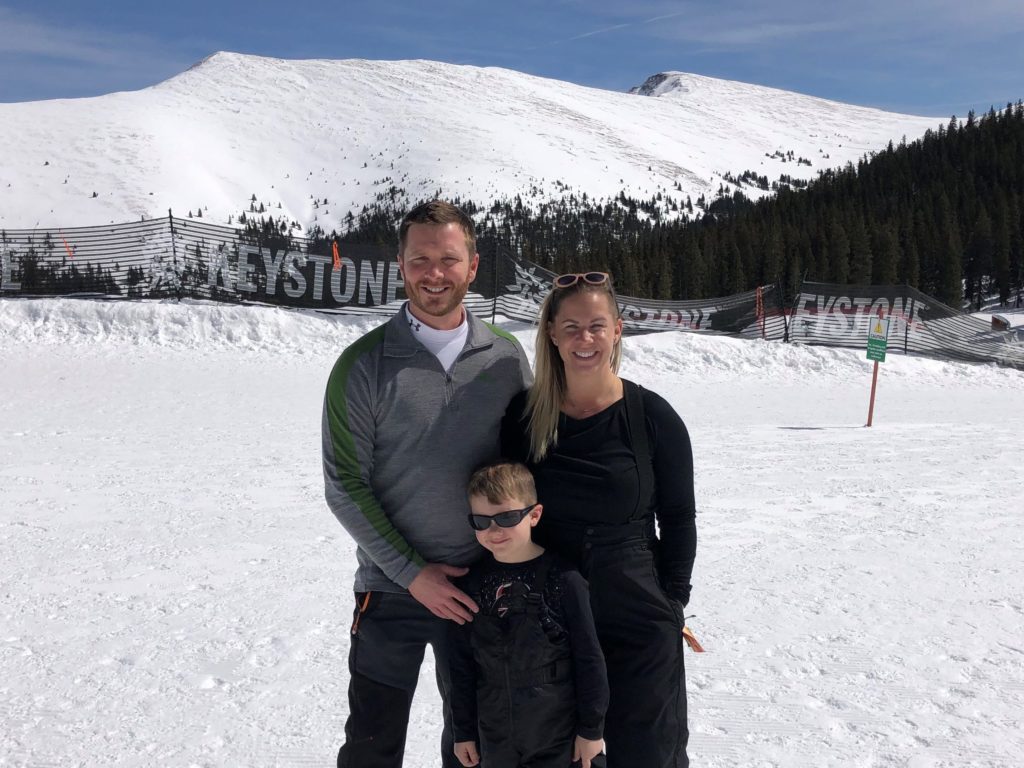
Member & Project Executive