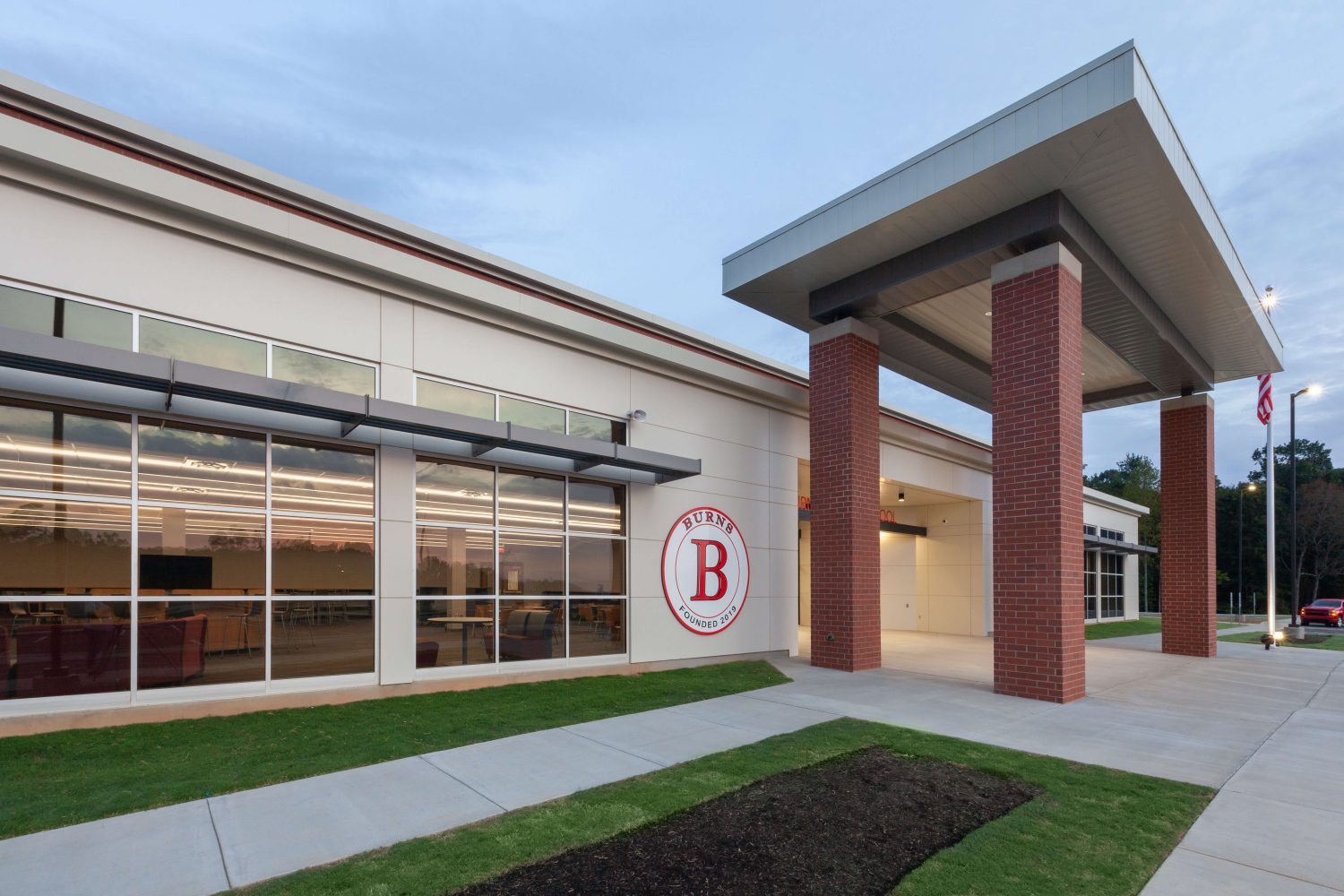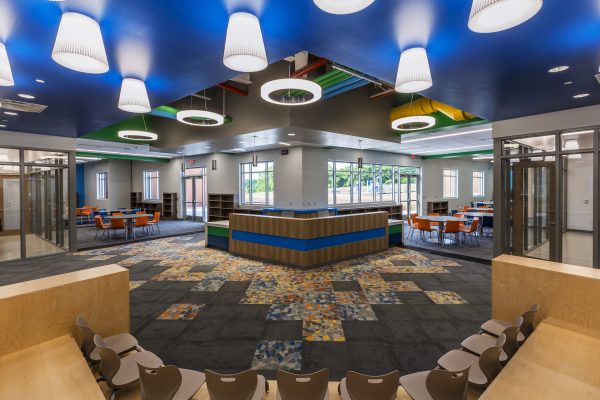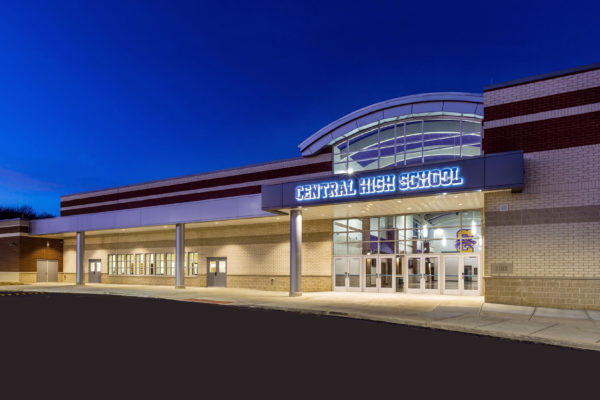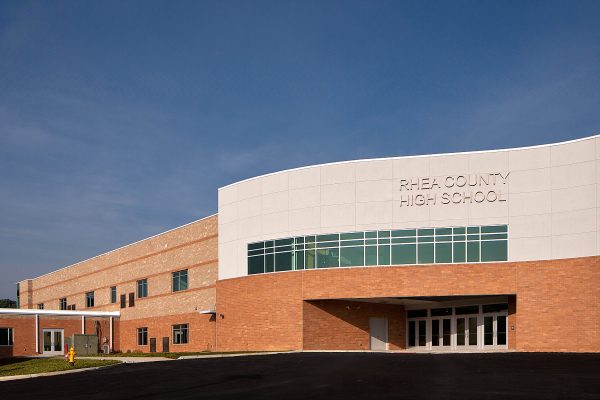
BELL was the Construction Manager at Risk for the new two-story Burns Middle
School. The school is designed to accommodate 800 students containing
approximately 103,000 SF 35 classrooms, an art room, media center, cafeteria
and kitchen, middle school-sized gymnasium, with basketball, PE, and football
locker rooms, and a middle school-sized football field including a plaza and
concession stand. It was designed in such a way as to allow for future expansion
of the site to include a high school.
“We have been extremely pleased with each phase of the process, as BELL has been proactive and supportive throughout the design, construction, and opening phase of the building. Their onsite, hands-on approach to meeting our needs has simplified the entire construction process. They have been involved in community relations, and have been great problem-solvers.”
Danny L. Weeks, Director of Schools - Dickson County Board of Education

Spring Hill, Tennessee

Columbia, Tennessee

Evensville, Tennessee